| 5 BR | 3.2 BTH | 3815 SQFT | 0.5 ACRES |
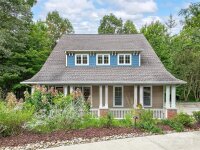
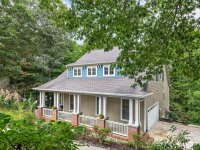
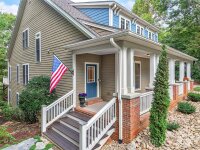
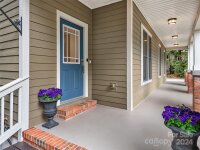
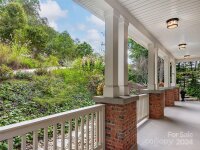
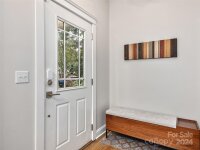
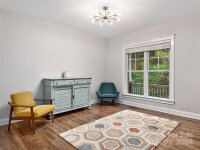
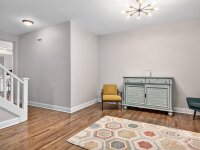
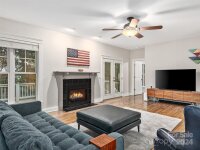
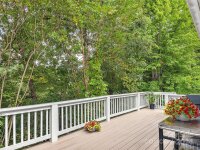
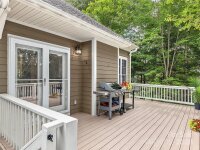
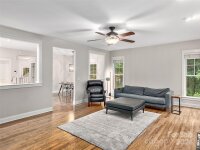
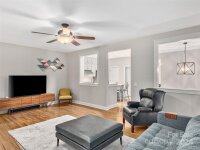
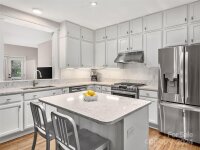
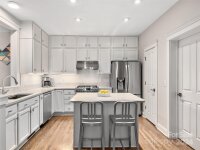
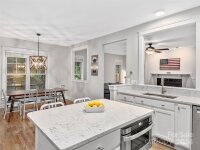
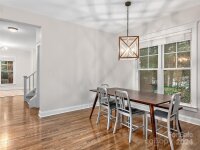
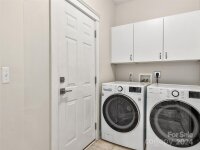
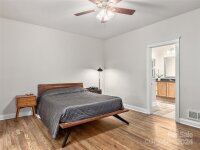
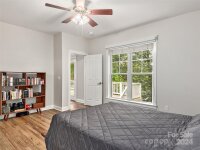
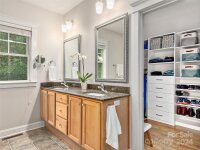
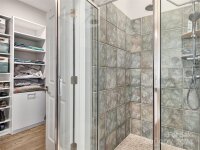
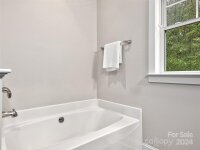
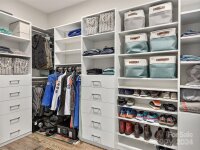
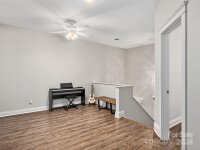
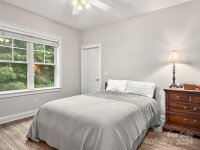
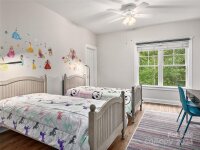
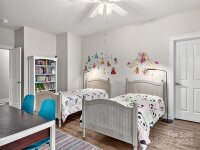
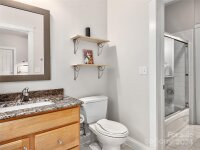
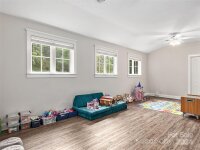
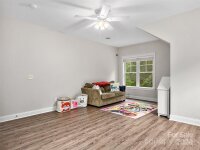
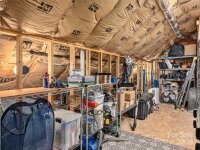
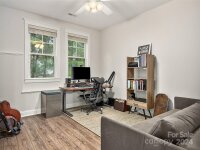
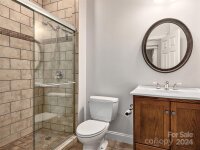
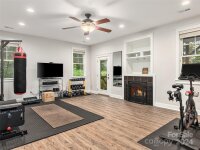
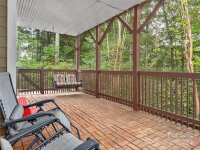
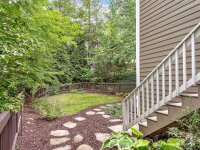
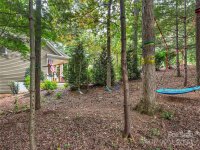
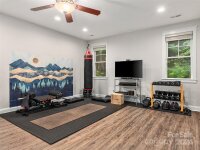
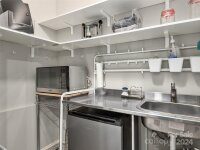
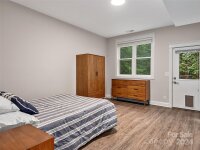
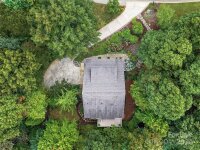
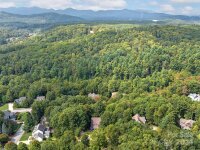
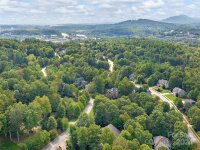
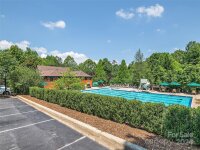
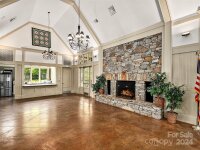
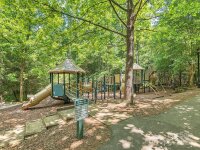
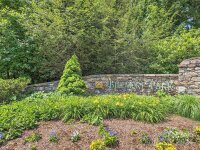
Description
Exquisite Biltmore Park home blends classic arts & crafts architecture blends with clean lines and an open feel. Refinished wood floors, spacious kitchen w/ newer quartz countertops & appliances. Great room overlooks a private Trex deck w/ natural gas line. Fenced level side yard & play area in the woods. Main level primary. Upstairs, two guest BRs and a third BR/bonus room provide versatile space for work & play. Two fireplaces, two gas furnaces (new in '22), a soft color palette and professional landscaping. Main level laundry. Need more space? The finished basement boasts an office, BR, full bath, kitchenette, & fam rm. You won’t want to leave the privacy of this pristine sanctuary but if you do, you’ll discover the upscale boutiques, fitness clubs, exciting restaurants, movie theater & seasonal farmer’s market in the Town Square as well as community trails, clubhouse, pool, & TC Roberson K-12 schools a stone's throw away.
Request More Info:
| Details | |
|---|---|
| MLS#: | 4187364 |
| Price: | $1,250,000 |
| Square Footage: | 3,815 |
| Bedrooms: | 5 |
| Bathrooms: | 3 Full, 2 Half |
| Acreage: | 0.5 |
| Year Built: | 2002 |
| Waterfront/water view: | No |
| Parking: | Attached Garage,Garage Faces Side |
| HVAC: | Forced Air,Natural Gas |
| Schools | |
| Elementary School: | Estes/Koontz |
| Middle School: | Charles T Koontz |
| High School: | T.C. Roberson |















































