| 3 BR | 3.1 BTH | 2652 SQFT | 0.14 ACRES |
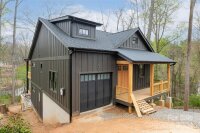
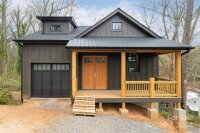
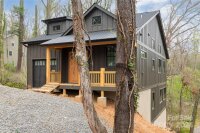
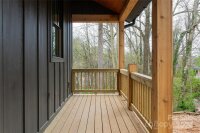
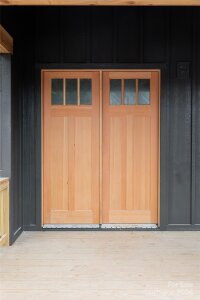
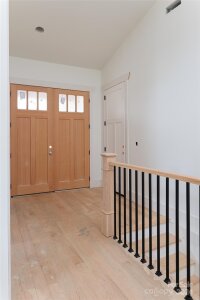
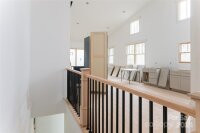
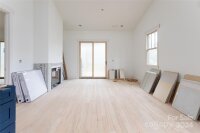
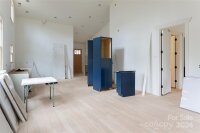
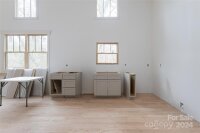
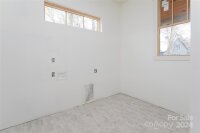
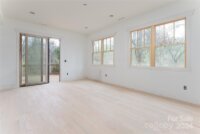
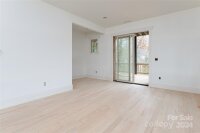
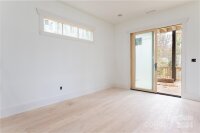
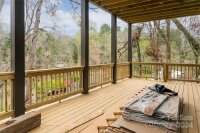
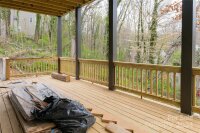
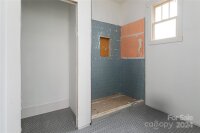
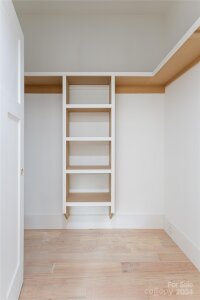
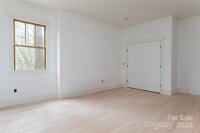
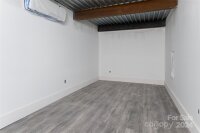
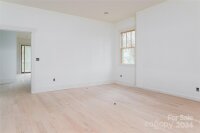
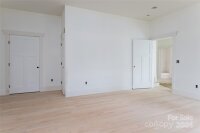
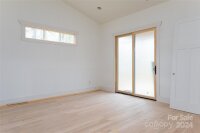
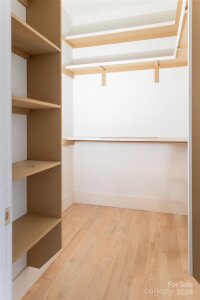
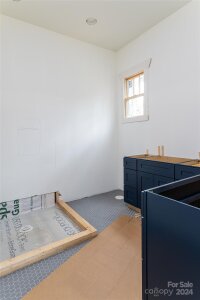
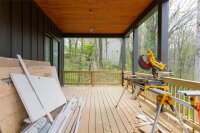
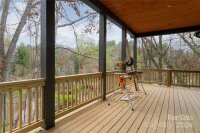
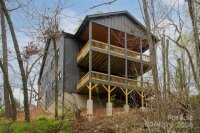
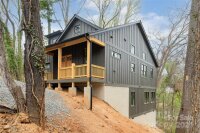
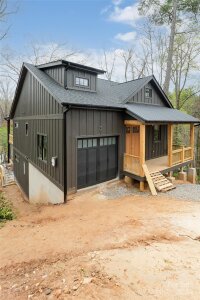
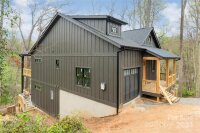
Description
Embrace the epitome of modern comfort in this new craftsman-style haven in the heart of Kenilworth! Step into an airy oasis boasting an open floor plan, vaulted ceilings, and abundant natural light. The kitchen is highlighted by a stainless GE Profile appliance package, center island complete with waterfall edge, and custom shiplap hood vent. In the living room a stately stone fireplace is flanked by built-in cabinetry and floating shelves. Enjoy one level living with a large primary suite on the main level. A large family room in the basement, complete with a wet bar, is the ideal space to entertain while two large bedrooms provide ample space for guests. Entertain effortlessly on the expansive covered decks spanning both levels. A 1-car garage and conditioned storage space in the basement cater to practical needs. This incredible location is less than 5 minutes to Mission Hospital, Biltmore Village, and downtown Asheville.
Request More Info:
| Details | |
|---|---|
| MLS#: | 4133185 |
| Price: | $995,000 |
| Square Footage: | 2,652 |
| Bedrooms: | 3 |
| Bathrooms: | 3 Full, 1 Half |
| Acreage: | 0.14 |
| Year Built: | 2024 |
| Waterfront/water view: | No |
| Parking: | Driveway,Attached Garage |
| HVAC: | Ductless,Forced Air,Natural Gas |
| Schools | |
| Elementary School: | Asheville City |
| Middle School: | Asheville |
| High School: | Asheville |






























