| 3 BR | 3 BTH | 3677 SQFT | 0.63 ACRES |
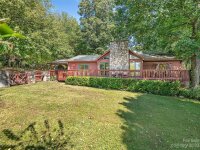











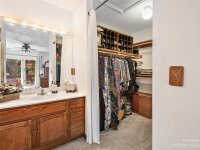

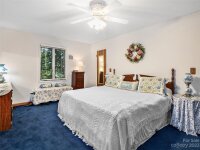

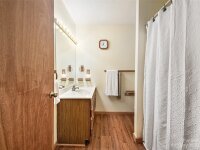






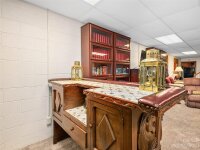


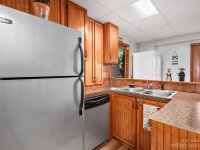







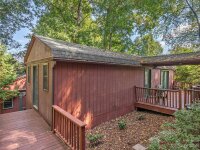








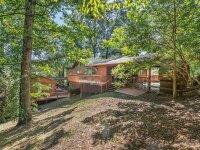




Description
Fabulous location in Iron Duff with easy year round paved access! Cedar sided cabin with 3-bedroom, 3-bath, open floor plan and lots of natural light. Main Level features, primary suite with, 2-guest rooms, 2 walk-in closets, large great room with stone fireplace (wood burning), cook's kitchen with large breakfast bar, laundry room, and dining area open to kitchen. Attached 2-car carport on main. Lower Level is a second living quarters features, 2 bonus rooms, large living room with dining area, full kitchen, 2 walk-in closets, Stackable laundry, 1 bath, separate entry and plenty of parking with a second driveway to the basement level. Detached large workshop (640 sq ft not included in sq ft) and additional storage building.
Request More Info:
| Details | |
|---|---|
| MLS#: | 4073112 |
| Price: | $599,500 |
| Square Footage: | 3,677 |
| Bedrooms: | 3 |
| Bathrooms: | 3 Full |
| Acreage: | 0.63 |
| Year Built: | 1986 |
| Waterfront/water view: | No |
| Parking: | Basement,Attached Carport,Driveway |
| HVAC: | Electric,Heat Pump |
| Schools | |
| Elementary School: | Riverbend |
| Middle School: | Waynesville |
| High School: | Tuscola |















































