| 4 BR | 4 BTH | 3988 SQFT | 1.23 ACRES |
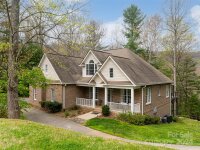
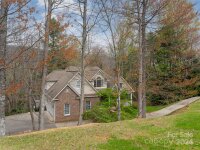
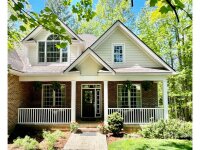
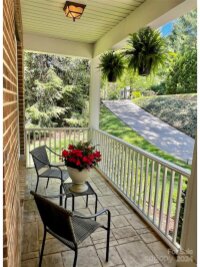
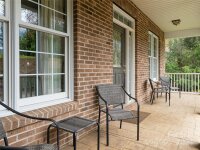
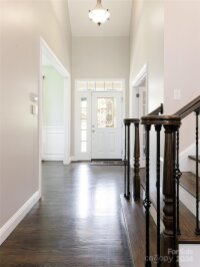
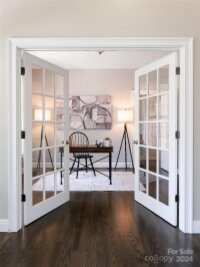
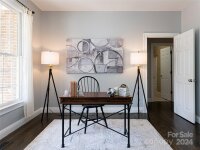
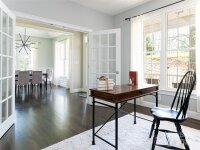
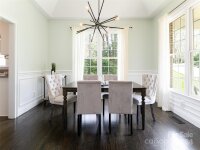
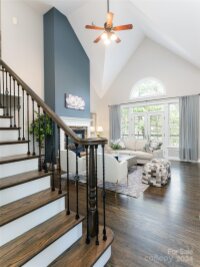
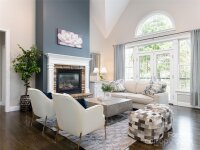
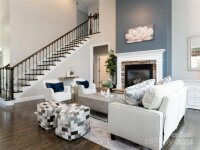
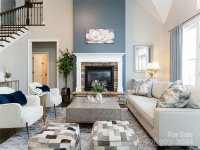
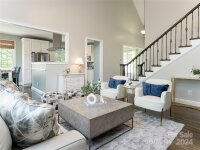
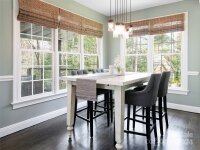
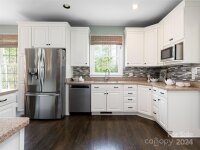
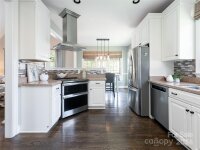
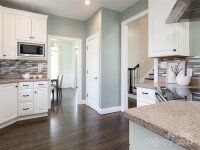
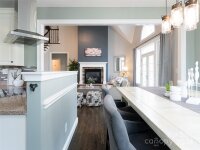
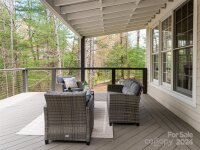
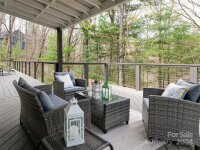
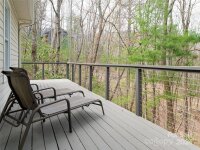
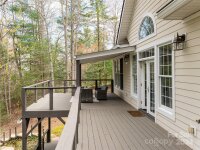
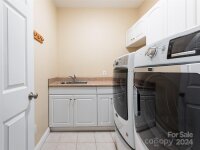
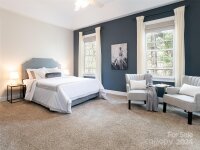
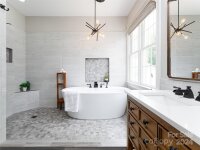
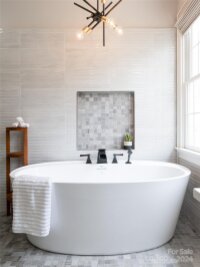
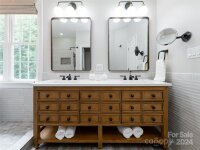
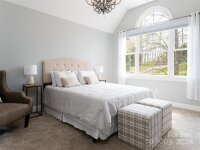
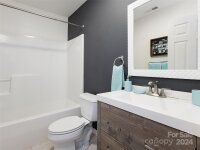
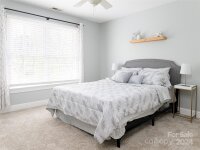
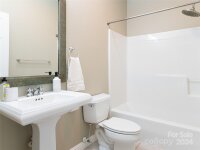
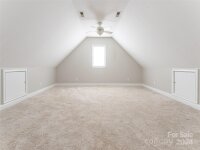
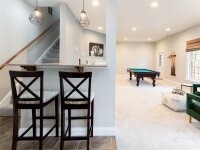
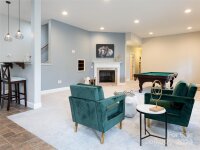
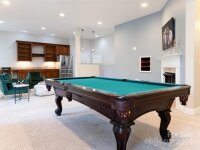
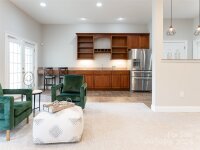
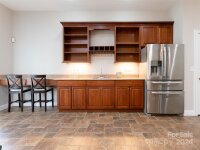
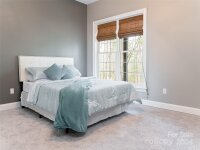
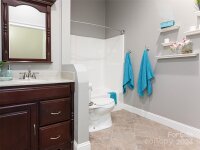
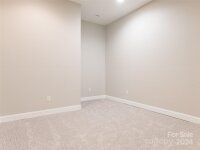
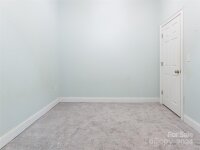
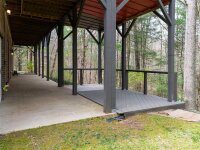
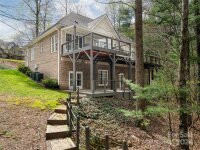
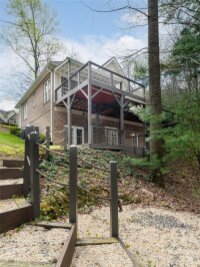
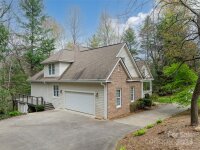
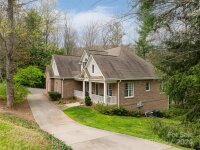
Description
Nestled amidst a serene, private wooded lot, this expansive home offers tranquil living at its finest. Designed for seamless indoor/outdoor entertaining, the main level boasts an airy open floor plan. The heart of the home, a stunning kitchen, flows effortlessly into the Great Room adorned with a soaring two-story ceiling and a cozy gas fireplace. Adjacent, a formal dining room and a breakfast area featuring French doors opening to an expansive deck, perfect for alfresco dining and relaxation. The luxurious Primary Suite beckons with its spa-like bathroom, complete with a sumptuous soaking tub, walk-in shower, and indulgent heated floors. Upstairs, two additional bedrooms, a full bath, and a bonus room await. The lower level presents an ideal haven for guests, featuring a spacious entertainment room replete with a pool table, a convenient kitchenette with a full refrigerator, a full bath, a bedroom, an office, and ample storage space.
Request More Info:
| Details | |
|---|---|
| MLS#: | 4127629 |
| Price: | $900,000 |
| Square Footage: | 3,988 |
| Bedrooms: | 4 |
| Bathrooms: | 4 Full |
| Acreage: | 1.23 |
| Year Built: | 2003 |
| Waterfront/water view: | No |
| Parking: | Circular Driveway,Attached Garage,Garage Faces Side,Keypad Entry |
| HVAC: | Central,Electric,Heat Pump |
| Schools | |
| Elementary School: | Glen Marlow |
| Middle School: | Rugby |
| High School: | West Henderson |















































