| 4 BR | 4.1 BTH | 5017 SQFT | 1.39 ACRES |
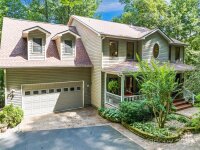
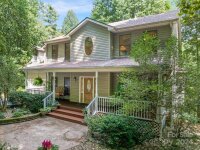
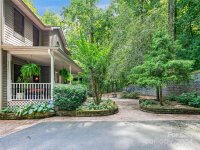
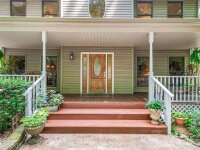
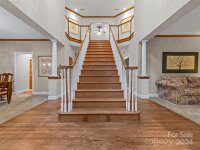
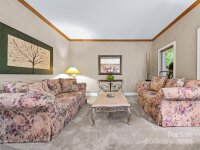
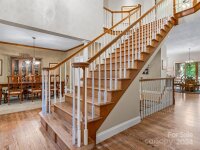
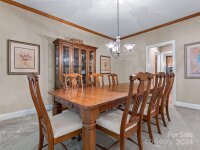
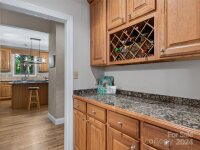
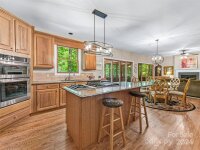
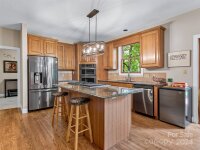
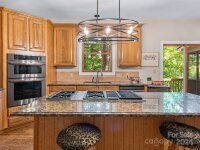
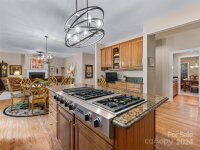
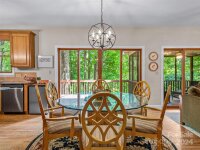
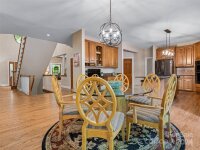
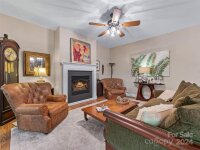
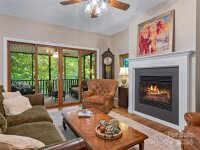
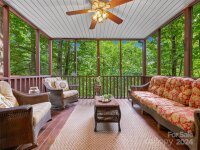
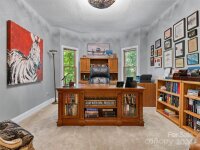
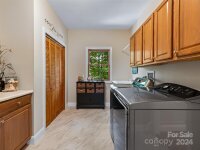
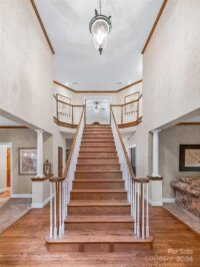
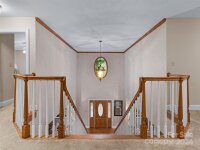
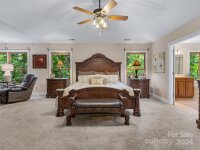
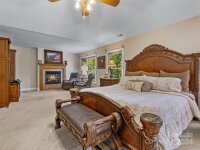
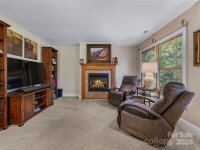
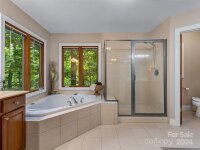
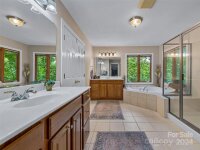
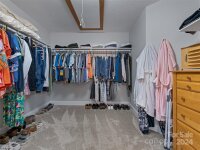
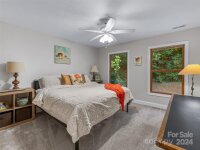
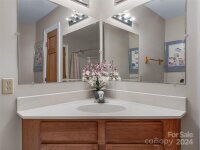
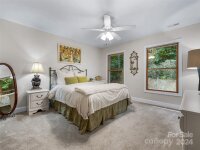
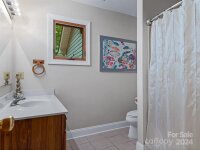
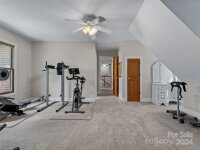
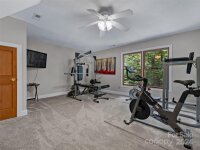
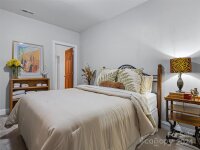
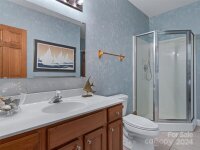
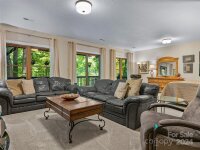
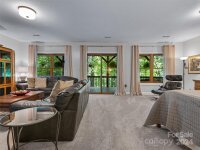
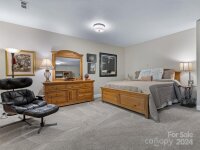
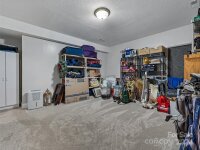
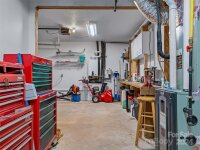
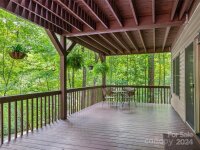
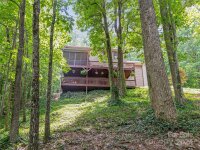
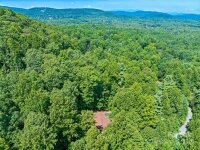
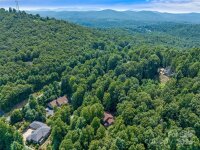
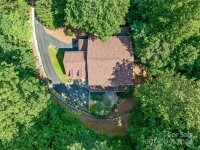
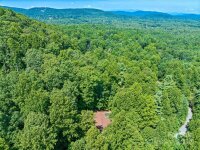
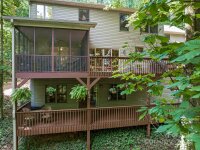
Description
This 4 bedroom 4.5 bath cul-de-sac-home is situated privately in the treetops. With an open concept main floor each room offers views of the spectacular foliage outside. Main floor boasts formal sitting and dining rooms as well as a private light filled office. Large kitchen is open to the casual dining space and cozy family room with a fireplace. Mudroom off of main floor garage is perfect for a drop zone. Upstairs features the 675 sqft primary suite & 3 additional bedrooms & 2 full bathrooms. Primary Bedroom is fully equipped with seating area, fireplace, huge en suite with double vanities and oversized walk-in closet. On the lower level walk-out basement you will find a full guest suite (5th bed) with a 3 piece bath & incredible sized rec. room that can be used for a playroom, media room or second living quarters. Attached to this level is a private garage and separate entrance. High ceilings on each of the 3 floors gives this 2 story with walkout basement tons of natural light.
Request More Info:
| Details | |
|---|---|
| MLS#: | 4133412 |
| Price: | $999,000 |
| Square Footage: | 5,017 |
| Bedrooms: | 4 |
| Bathrooms: | 4 Full, 1 Half |
| Acreage: | 1.39 |
| Year Built: | 2000 |
| Waterfront/water view: | No |
| Parking: | Driveway,Attached Garage,Garage Door Opener,Garage Shop,Keypad Entry,Other - See Remarks |
| HVAC: | Heat Pump,Natural Gas |
| Schools | |
| Elementary School: | Hillandale |
| Middle School: | Flat Rock |
| High School: | East Henderson |















































