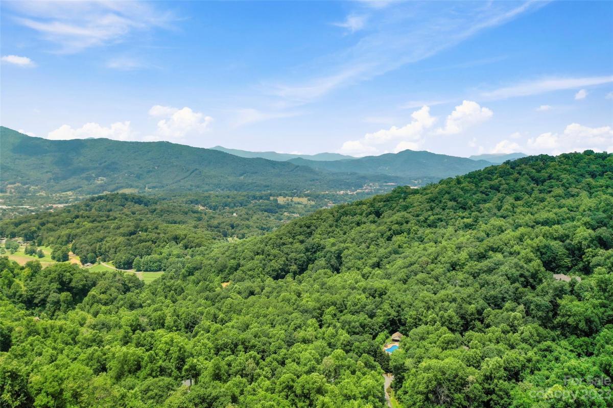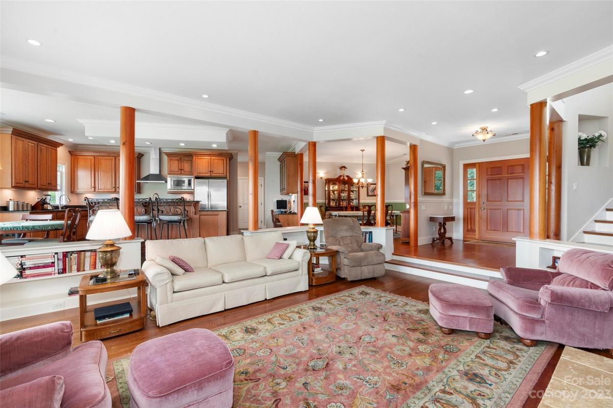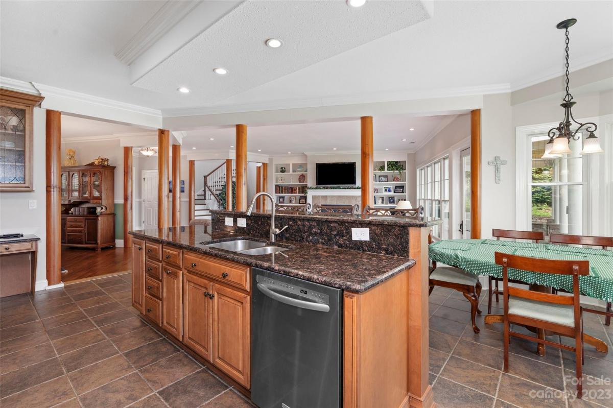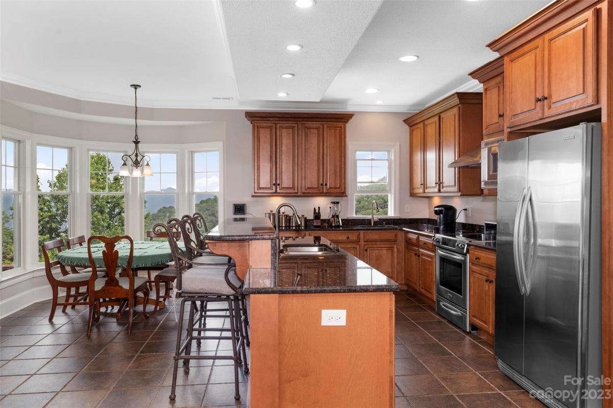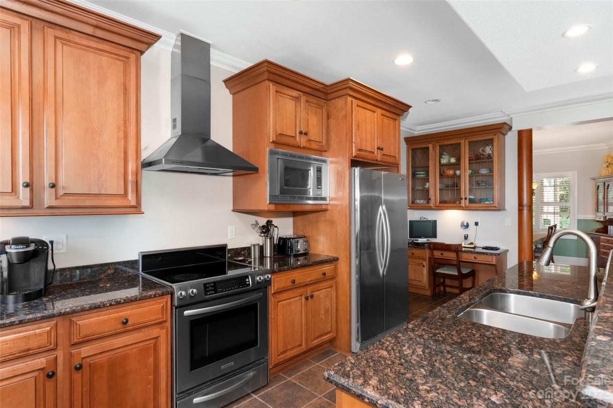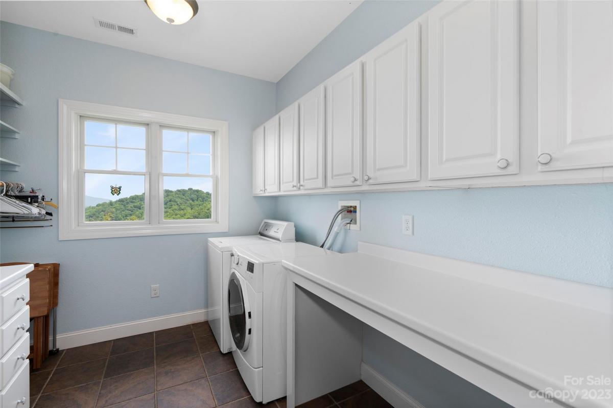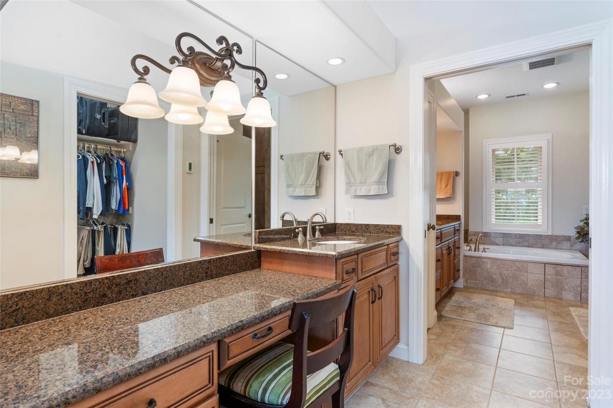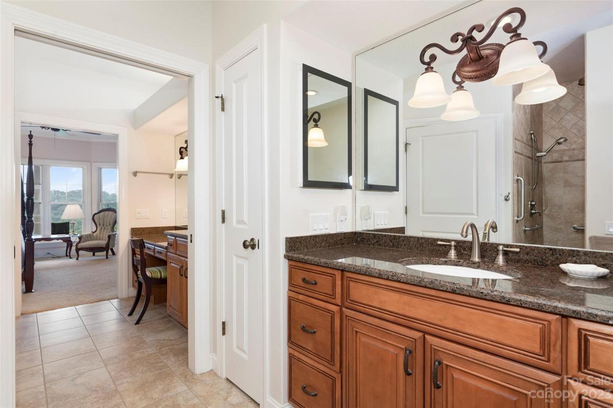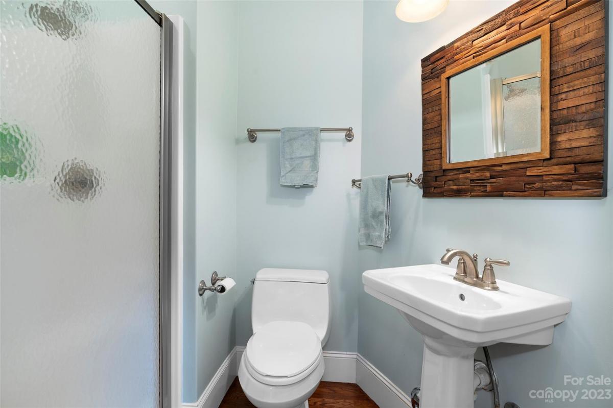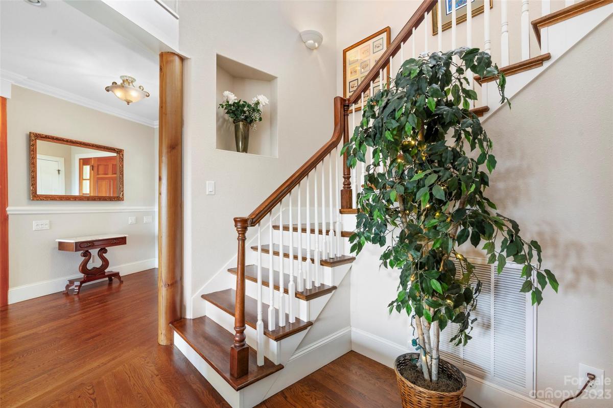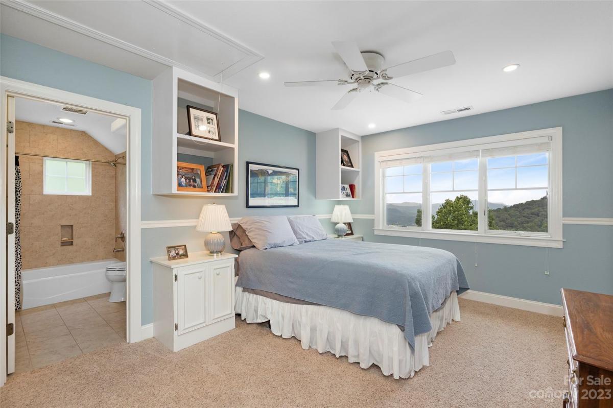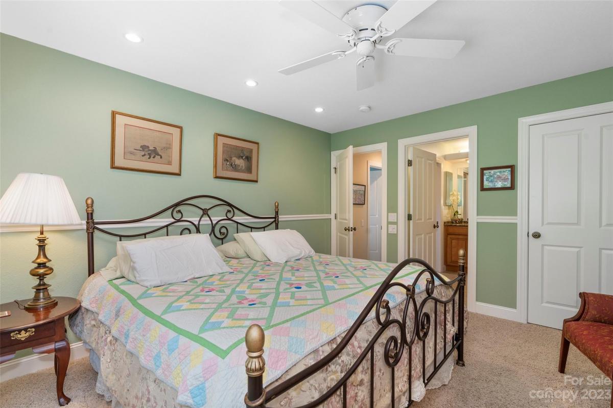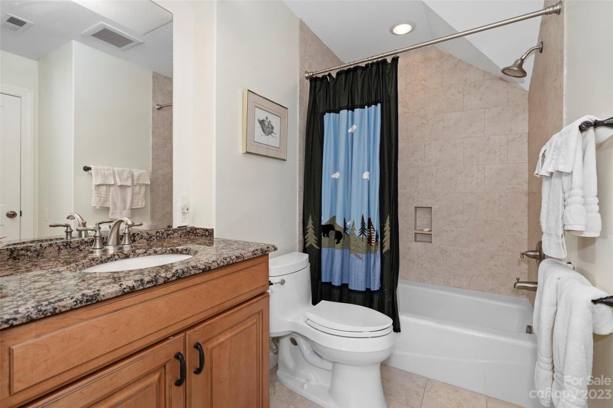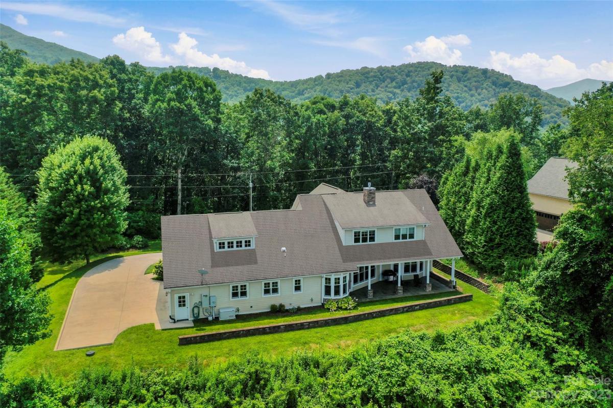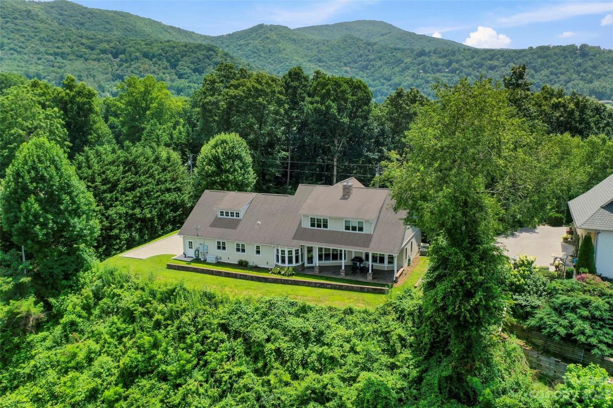| 4 BR | 4 BTH | 3275 SQFT | 0.83 ACRES |
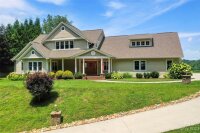
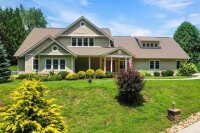
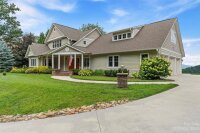
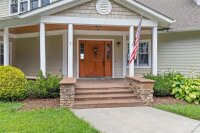
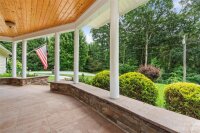
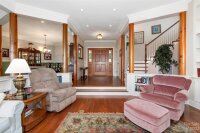
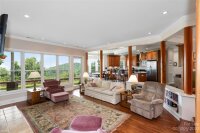
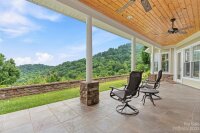

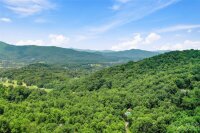
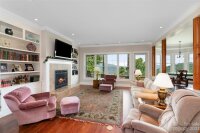
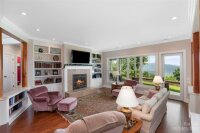

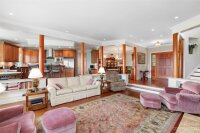

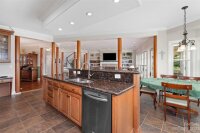


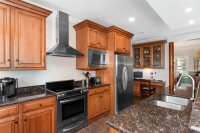

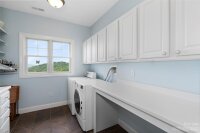
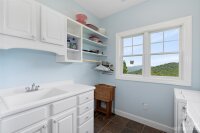
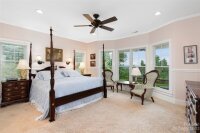

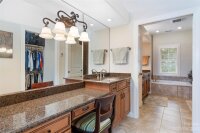

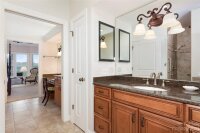
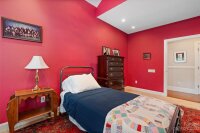

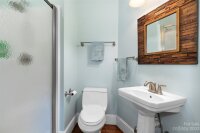

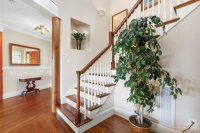
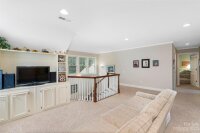
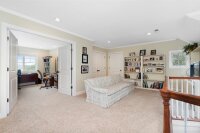
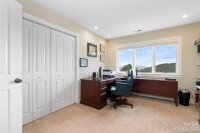

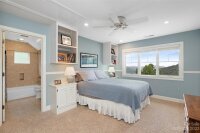
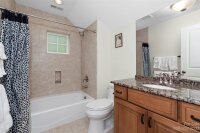


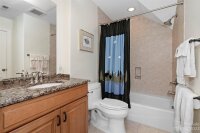
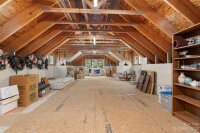
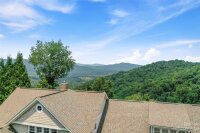


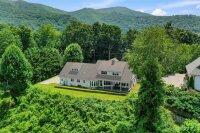

Description
Welcome to your dream mountain top retreat!This luxury craftsman home features 4 or 5BD's & 4BA's,offering the perfect blend of convenience & tranquility.Just moments from Main Street, you'll enjoy breathtaking layers of mountain views and Main St Waynesville. With a 3-car garage & whole house generator, convenience & peace of mind are yours. Step inside to discover hardwood floors & an open floor plan that floods the home w/natural light. The kitchen is a chef's delight, boasting a granite island bar where you can prepare meals while soaking in the panoramic mountain vistas. Stay cozy with a beautiful fireplace & admire the built-ins & moldings. The main floor boasts a suite w double closets, a makeup counter/vanity, granite sinks, heated floors, additional main floor bedroom & hall bathroom. Upstairs includes a family area, 2nd guest suite, additional guest bedroom, office that can be a 5th bedroom, full hall bathroom & huge unfinished spacious attic for endless possibilities.
Request More Info:
| Details | |
|---|---|
| MLS#: | 4055111 |
| Price: | $1,100,000 |
| Square Footage: | 3,275 |
| Bedrooms: | 4 |
| Bathrooms: | 4 Full |
| Acreage: | 0.83 |
| Year Built: | 2010 |
| Waterfront/water view: | No |
| Parking: | Attached Garage |
| HVAC: | Heat Pump |
| Schools | |
| Elementary School: | Hazelwood |
| Middle School: | Waynesville |
| High School: | Tuscola |








