| 4 BR | 3.1 BTH | 3189 SQFT | 0.78 ACRES |
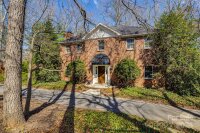
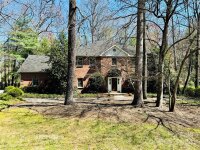
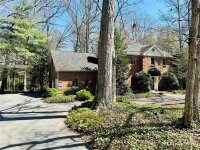
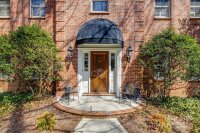
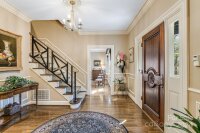
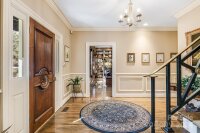
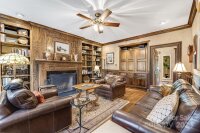
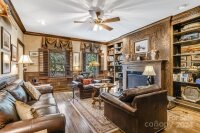
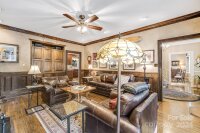
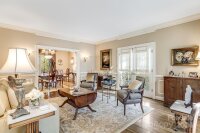
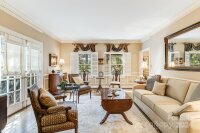
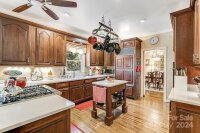
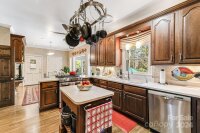
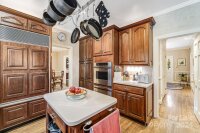
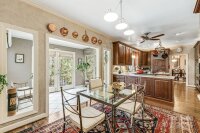
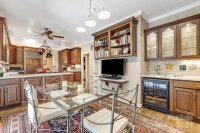
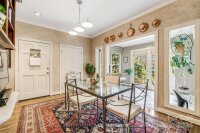
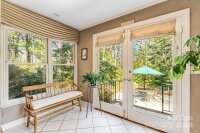
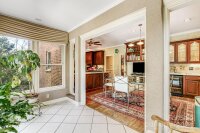
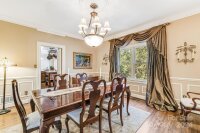
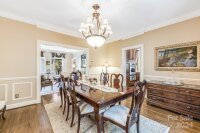
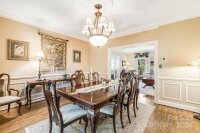
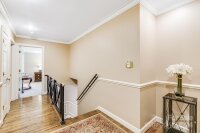
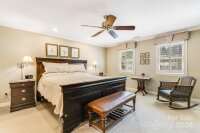
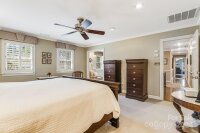
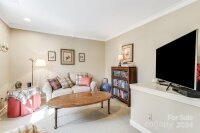
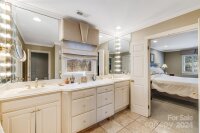
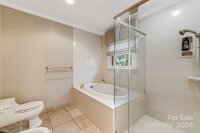
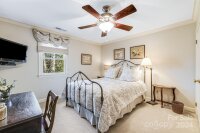
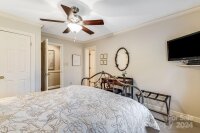
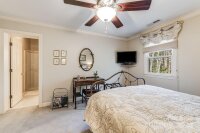
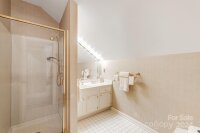
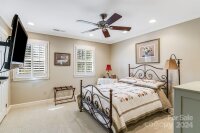
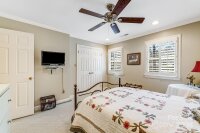
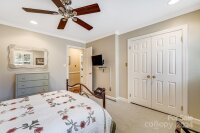
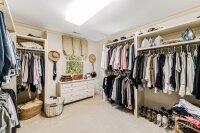
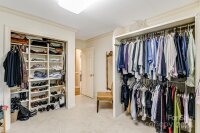
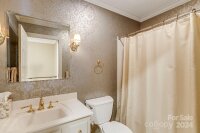
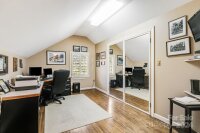
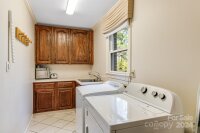
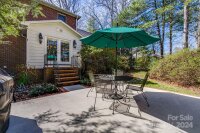
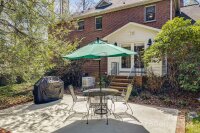
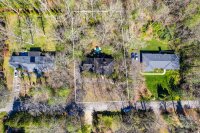
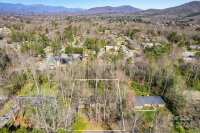
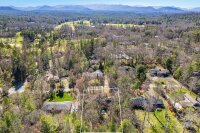
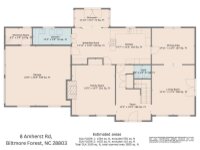
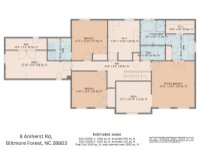
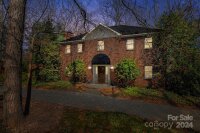
Description
Nestled within the prestigious and storied community of Biltmore Forest, this exquisite home offers easy access to Biltmore Village and Downtown Asheville. Built in the tradition of the area's historic homes, this residence seamlessly blends timeless elegance with modern amenities. The spacious living areas are adorned with custom finishes, including intricate moldings, hardwood floors, and designer shelving. The kitchen is an entertainers dream, featuring top-of-the-line appliances, custom Cherry cabinetry, that flows effortlessly for both casual gatherings or intimate dining. The primary suite is a private retreat, complete with bonus sitting area. Whole-home backup generator, Hepa air filtration system and hot water circulating pump. Heated tile flooring, irrigation system, and underground fencing for pets. Located in one of Asheville's most sought-after neighborhoods, this home offers a rare opportunity to own a piece of history while enjoying the best of a modern lifestyle.
Request More Info:
| Details | |
|---|---|
| MLS#: | 4121293 |
| Price: | $1,385,000 |
| Square Footage: | 3,189 |
| Bedrooms: | 4 |
| Bathrooms: | 3 Full, 1 Half |
| Acreage: | 0.78 |
| Year Built: | 1988 |
| Waterfront/water view: | No |
| Parking: | Circular Driveway,Attached Garage,Garage Faces Side |
| HVAC: | Central,Forced Air,Natural Gas,Radiant Floor |
| Schools | |
| Elementary School: | Estes/Koontz |
| Middle School: | Valley Springs |
| High School: | T.C. Roberson |















































