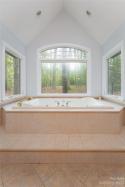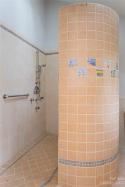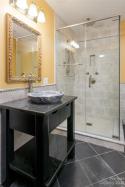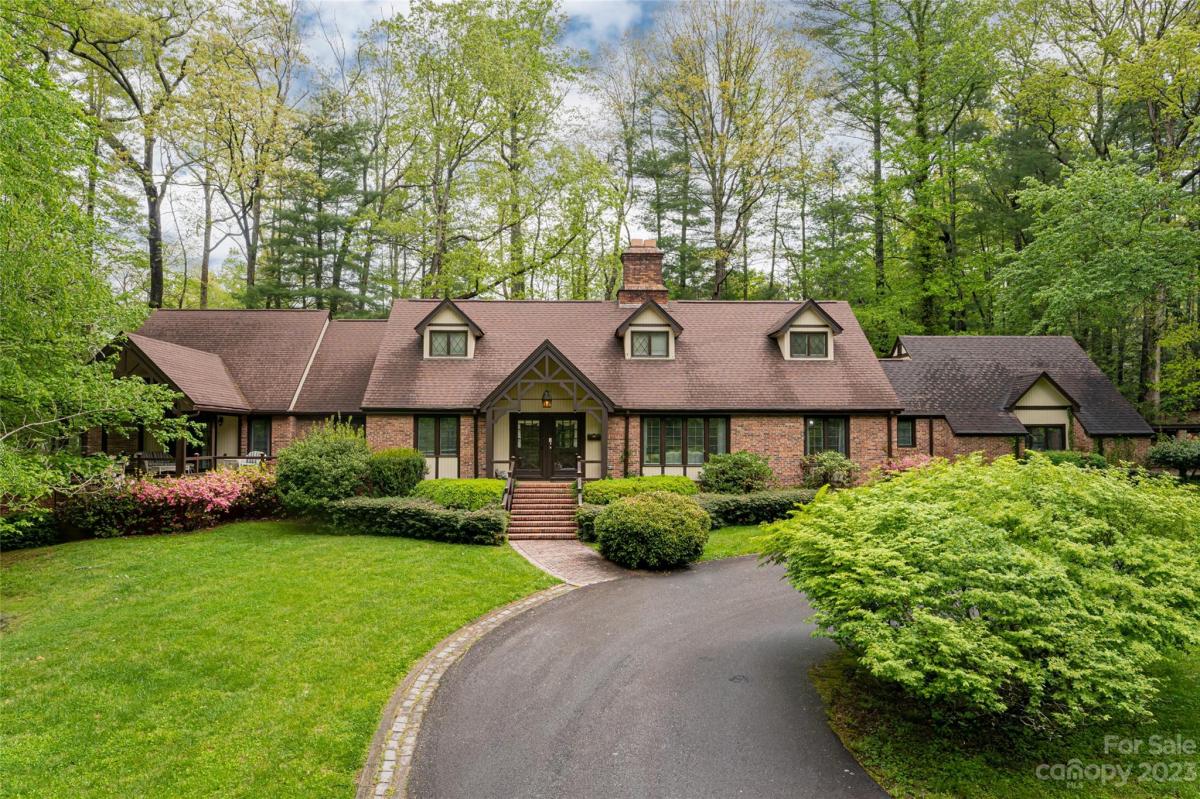| 5 BR | 5 BTH | 4570 SQFT | 1.8 ACRES |















































Description
Looking over a level, manicured lawn framed by mature trees and hardscaping, the home is a classic Tudor home, embodying a certain familiarity and warmth.The sprawling 4,500 square foot floor plan is initially introduced with the welcoming foyer, which opens to the formal living and dining. The kitchen is well-appointed with ample cabinetry and counter space, making it ideal for prepping and dining. The adjacent den provides a cozy space to relax and enjoy the beautiful views of the outdoor living area, which includes a terrace for al fresco dining. The main level also includes an oversized primary suite with a private covered porch that overlooks the forest and features dual vanities, a soaking tub, and a walk-in shower, a walk-in closet and a private office. Upstairs, there are three bedrooms with ensuite baths and a bonus room.The basement level has a golf cart garage and 2-car garage.The main level offers a 2-car garage as well.This home offers elegance, comfort, and functionality!
Request More Info:
| Details | |
|---|---|
| MLS#: | 4021270 |
| Price: | $1,895,000 |
| Square Footage: | 4,570 |
| Bedrooms: | 5 |
| Bathrooms: | 5 Full |
| Acreage: | 1.8 |
| Year Built: | 1973 |
| Waterfront/water view: | No |
| Parking: | Basement,Circular Driveway |
| HVAC: | Heat Pump,Natural Gas |
| Schools | |
| Elementary School: | Estes/Koontz |
| Middle School: | Valley Springs |
| High School: | T.C. Roberson |














































