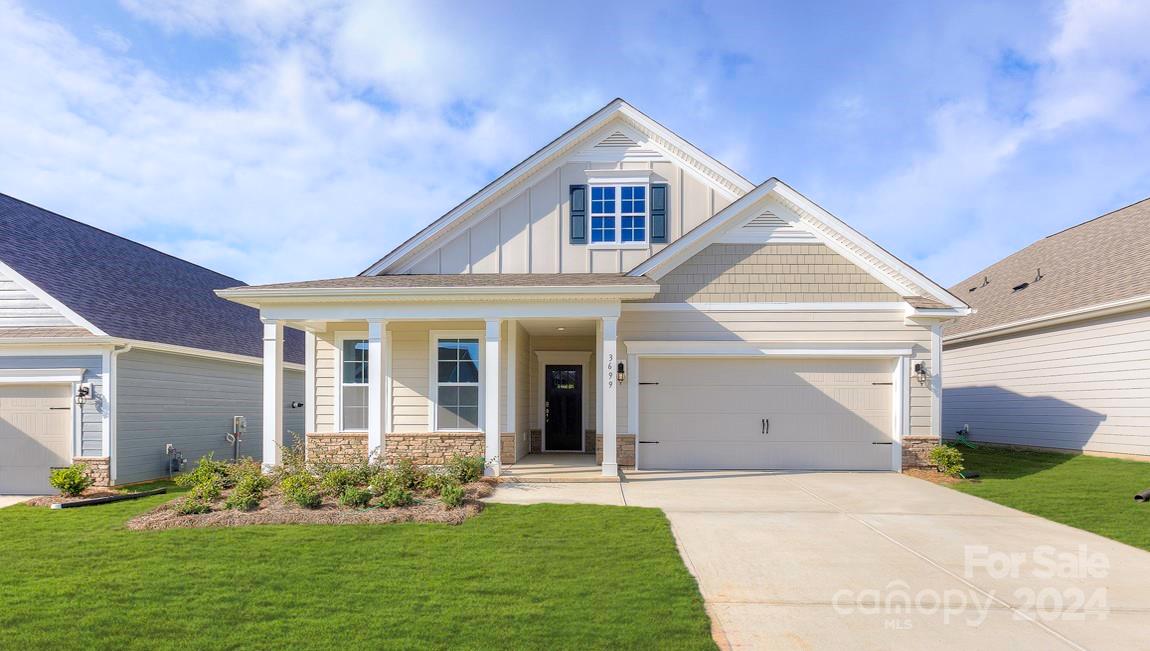828.333.5260
https://ashevillehomesites.com
Property MLS #4124193

Property Features
Address: List Price: $453,730 |
Elem. School: Clear Creek Acreage: 0.13 |
For more info on this property, please call 828.333.5260.
 Listing courtesy of: DR Horton Inc
Listing courtesy of: DR Horton Inc
Copyright 2024 North Carolina Mountains Multiple Listing Services, Inc. All rights reserved.
This data is updated daily. Some properties which appear for sale on this Web site may subsequently have sold and may no longer be available. This information is deemed reliable but not guaranteed. Buyers are advised to confirm all items Any use of listing data obtained from this web site, other than by a consumer looking to purchase real estate, is prohibited.