| 4 BR | 3.1 BTH | 2794 SQFT | 0.13 ACRES |
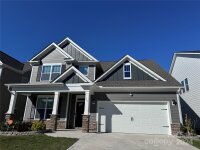
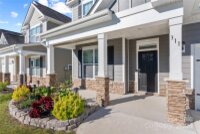
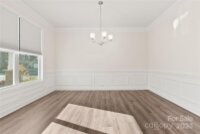
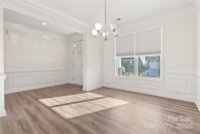
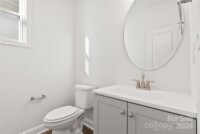
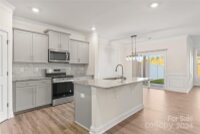
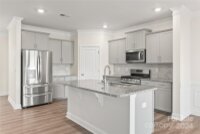
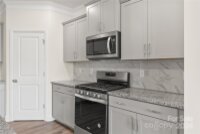
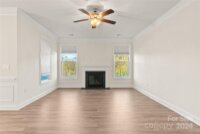
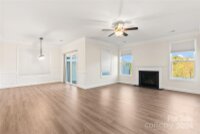
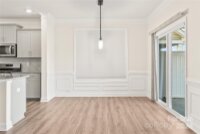
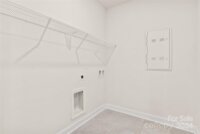
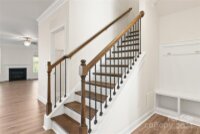
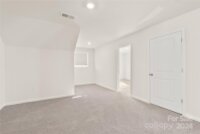
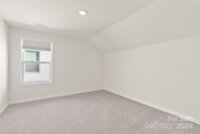
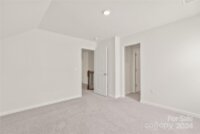
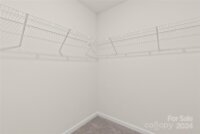
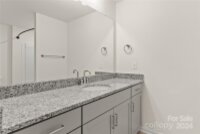
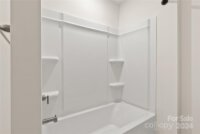
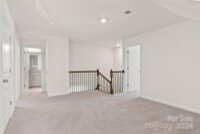
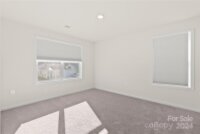
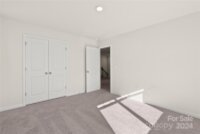
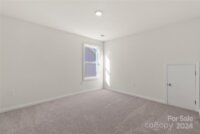
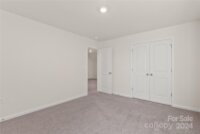
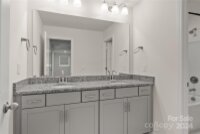
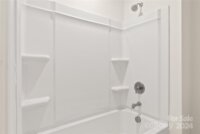
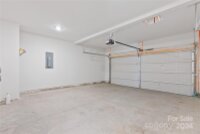
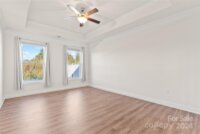
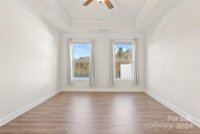
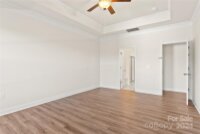
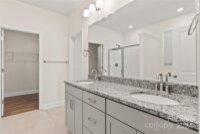
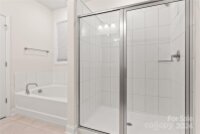
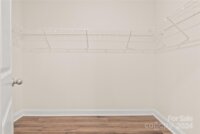
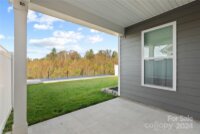
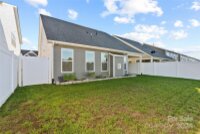
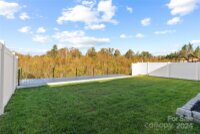
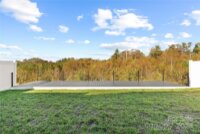
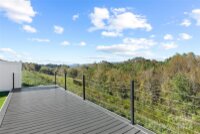
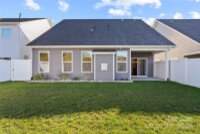
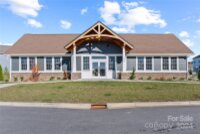
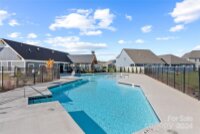
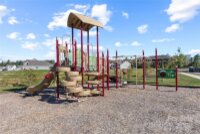
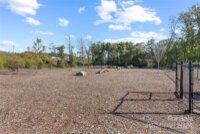
Description
Brand New 2-story Arts & Crafts home is the desirable Windsor floor plan & it is turn-key ready! The Formal Dining Room features elegant wainscoting & a coffered ceiling. The Open Floor plan includes a large great room with gas fireplace. The Gourmet Kitchen features a large island, breakfast bar, granite countertops, S/S appliances, walk-in pantry, tile backsplash & eat-in area. The Primary Suite includes a Trey ceiling, Ensuite with a garden tub, double vanity, tiled shower, water closet, and a large walk-in closet. The upper-level Loft provides versatile space & ample storage. The Second Primary Suite features an ensuite bathroom with a double vanity, shower/tub combo & walk in closet. There are 2 more bedrooms & full bathrooms. Enjoy outdoor living from the front porch, back patio or deck with long range views! Community includes a clubhouse, fitness center, pool, playground, & dog park. Conveniently Located to I-26, Hospitals, Shopping, Dining, Downtown Hendersonville & more!
Request More Info:
| Details | |
|---|---|
| MLS#: | 4191876 |
| Price: | $549,900 |
| Square Footage: | 2,794 |
| Bedrooms: | 4 |
| Bathrooms: | 3 Full, 1 Half |
| Acreage: | 0.13 |
| Year Built: | 2024 |
| Waterfront/water view: | No |
| Parking: | Driveway,Attached Garage,Garage Faces Front |
| HVAC: | Natural Gas |
| Schools | |
| Elementary School: | Clear Creek |
| Middle School: | Hendersonville |
| High School: | Hendersonville |










































