| 5 BR | 5.2 BTH | 9522 SQFT | 2.51 ACRES |
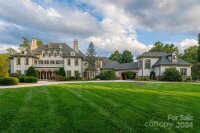
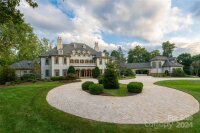
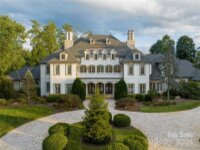
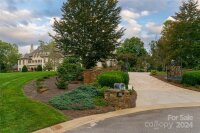
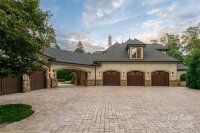
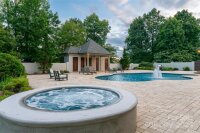
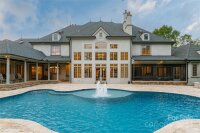
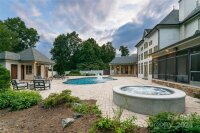
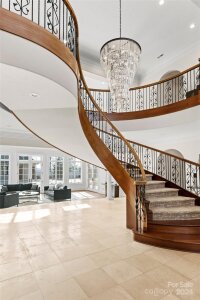
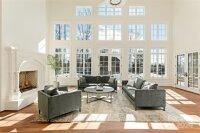
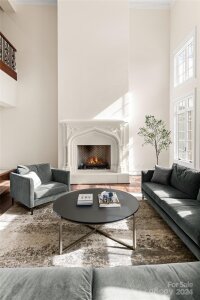
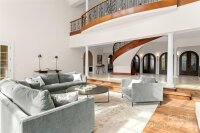
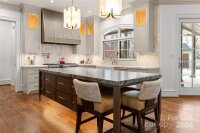
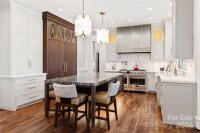
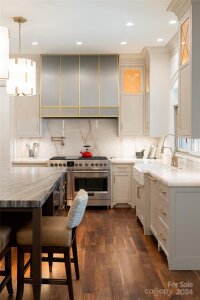
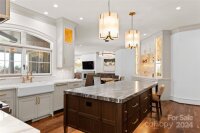
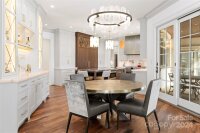
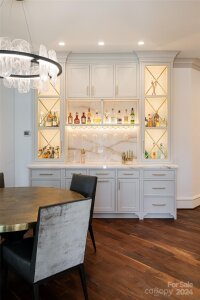
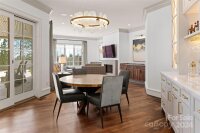
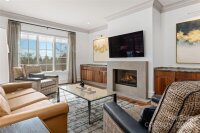
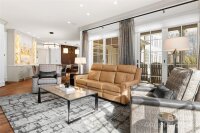
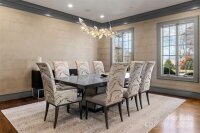
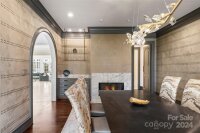
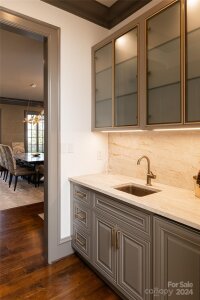
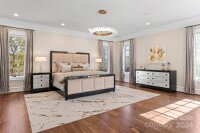
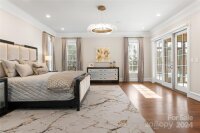
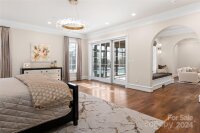
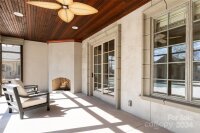
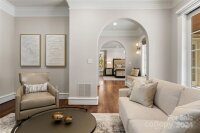
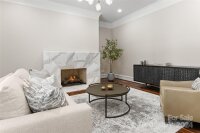
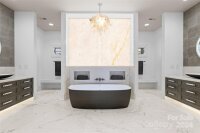
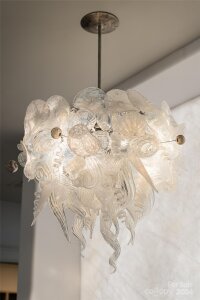
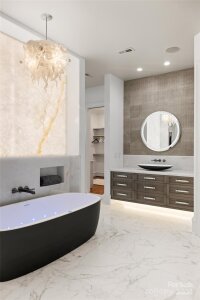
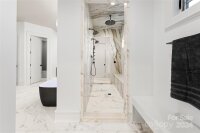
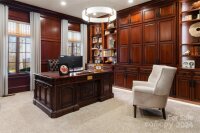
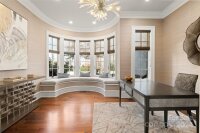
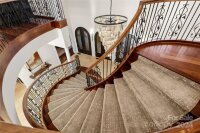
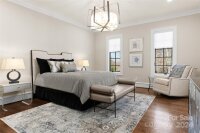
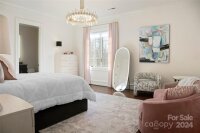
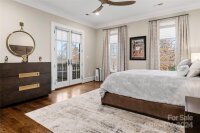
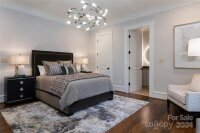
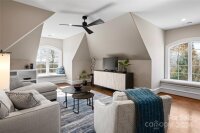
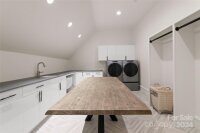
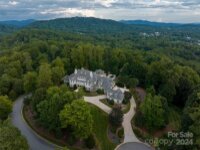
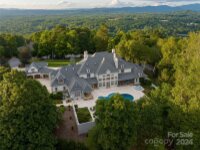
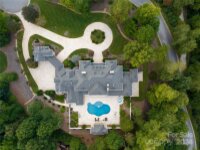
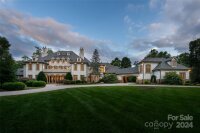
Description
On a tranquil ridge at the top of Biltmore Park, this European-inspired estate spans 2.51 of landscaped acres with views! The updated interior blends modern elegance with open, light-filled spaces. The heart of the home is its spacious 2-story great room with its wall of windows that overlooks the refinished pool, hot tub, & pool house. The main-level owner's wing boasts black walnut floors, a marble fireplace, and a stunning primary bath with a backlit Cristallo quartzite wall, whirlpool tub & marble-lined shower. The re-imagined kitchen exudes comfort & elegance with custom cabinetry, quartzite & granite countertops & cozy keeping room with a fireplace. Upstairs, 4 ensuite bedrooms, bonus room & laundry room offer versatility. Its cobblestone circular driveway, attached 3-car garage & detached 2-car garage with bonus room complete the timeless allure. This estate harmoniously blends classic architecture & modern luxury, offering an unparalleled lifestyle at Biltmore Park's pinnacle.
Request More Info:
| Details | |
|---|---|
| MLS#: | 4198099 |
| Price: | $5,345,000 |
| Square Footage: | 9,522 |
| Bedrooms: | 5 |
| Bathrooms: | 5 Full, 2 Half |
| Acreage: | 2.51 |
| Year Built: | 2002 |
| Waterfront/water view: | No |
| Parking: | Circular Driveway,Driveway,Electric Gate,Attached Garage,Detached Garage,Garage Door Opener,Garage Faces Rear,Garage Shop |
| HVAC: | Central,Forced Air,Heat Pump,Humidity Control,Radiant Floor,Zoned |
| Exterior Features: | Hot Tub,In-Ground Irrigation,Outdoor Shower,Porte-cochere |
| Schools | |
| Elementary School: | William Estes |
| Middle School: | Valley Springs |
| High School: | T.C. Roberson |














































