| 3 BR | 2.1 BTH | 1786 SQFT | 0.54 ACRES |
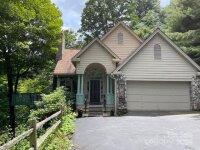
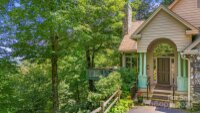
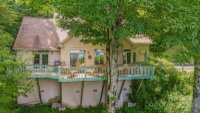
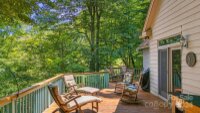
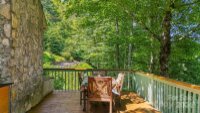
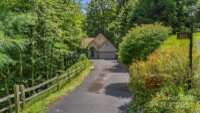
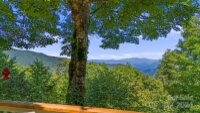
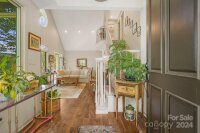
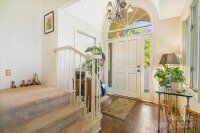
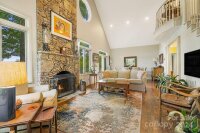
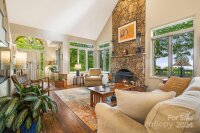
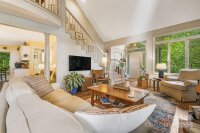
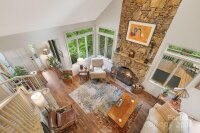
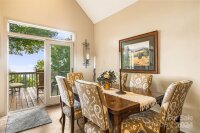
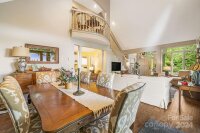
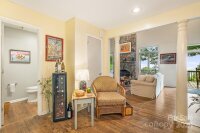
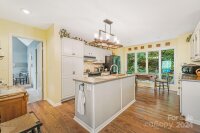
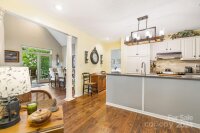
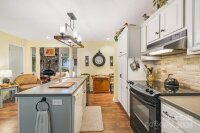
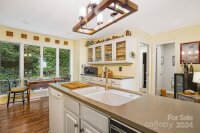
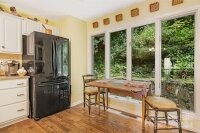
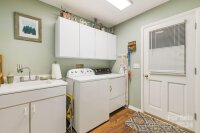
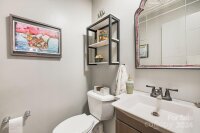
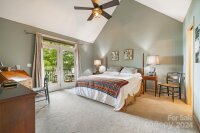
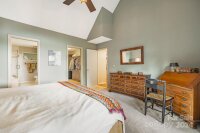
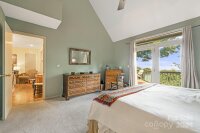
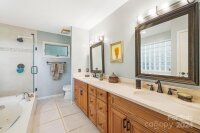
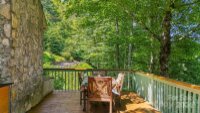
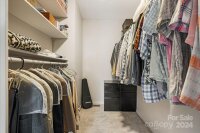
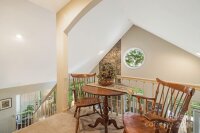
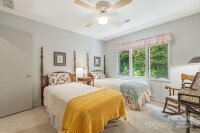
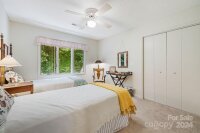
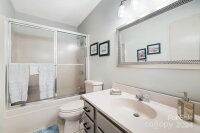
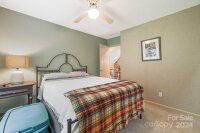
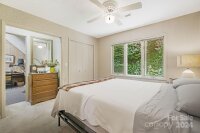
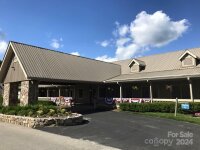
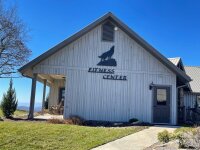
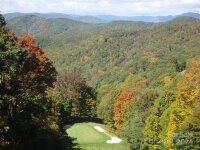
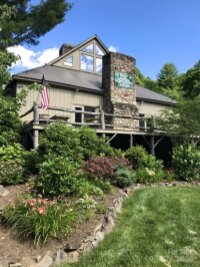
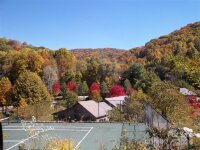
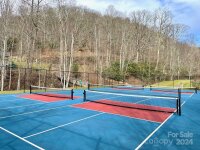
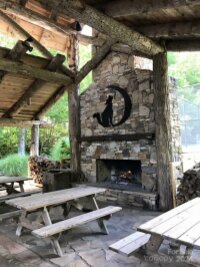
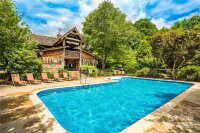
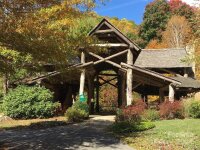
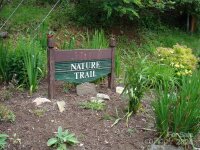
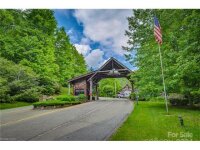
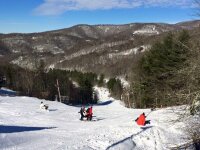
Description
Custom contemporary home in the Overlook Village section of Wolf Laurel, with all paved roads and street lights for easy year round access. There is a flat, paved driveway, & double garage. The great room features a foyer, vaulted ceilings, a stone, wood burning fireplace, engineered wood floors, tons of windows, a dining area, and access to a large deck with 50 mi views. The kitchen is loaded with cabinets, solid surface counters, breakfast nook, & newer appliances. The primary bedroom suite has cathedral ceilings, deck access, and a tiled bathroom with dual sinks, jet tub & shower, also laundry room & powder room. Loft area, with two bed/bonus rooms, a shared, tiled bath with shower and tub, and a small bonus area. There is a work shop accessible from outside, Propane furnace by Trane, rebuilt in 2022. This home is mostly furnish. except for blue taped items do not convey. Non brokers must be accompanied inside gate, all amenities are voluntary & subj to fees.
Request More Info:
| Details | |
|---|---|
| MLS#: | 4174110 |
| Price: | $699,000 |
| Square Footage: | 1,786 |
| Bedrooms: | 3 |
| Bathrooms: | 2 Full, 1 Half |
| Acreage: | 0.54 |
| Year Built: | 1993 |
| Waterfront/water view: | No |
| Parking: | Attached Garage,Other - See Remarks |
| HVAC: | Central,Forced Air,Propane |
| Exterior Features: | Other - See Remarks |
| Schools | |
| Elementary School: | Burnsville |
| Middle School: | Cane River |
| High School: | Mountain Heritage |














































