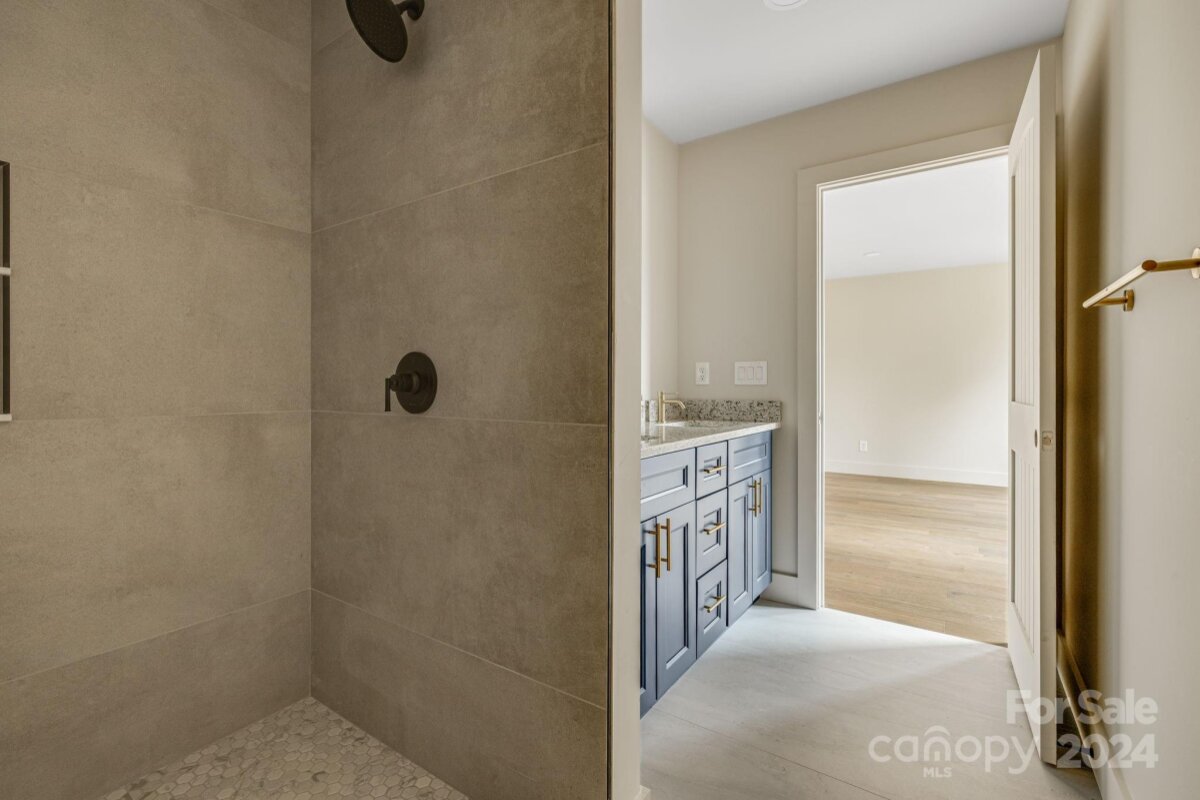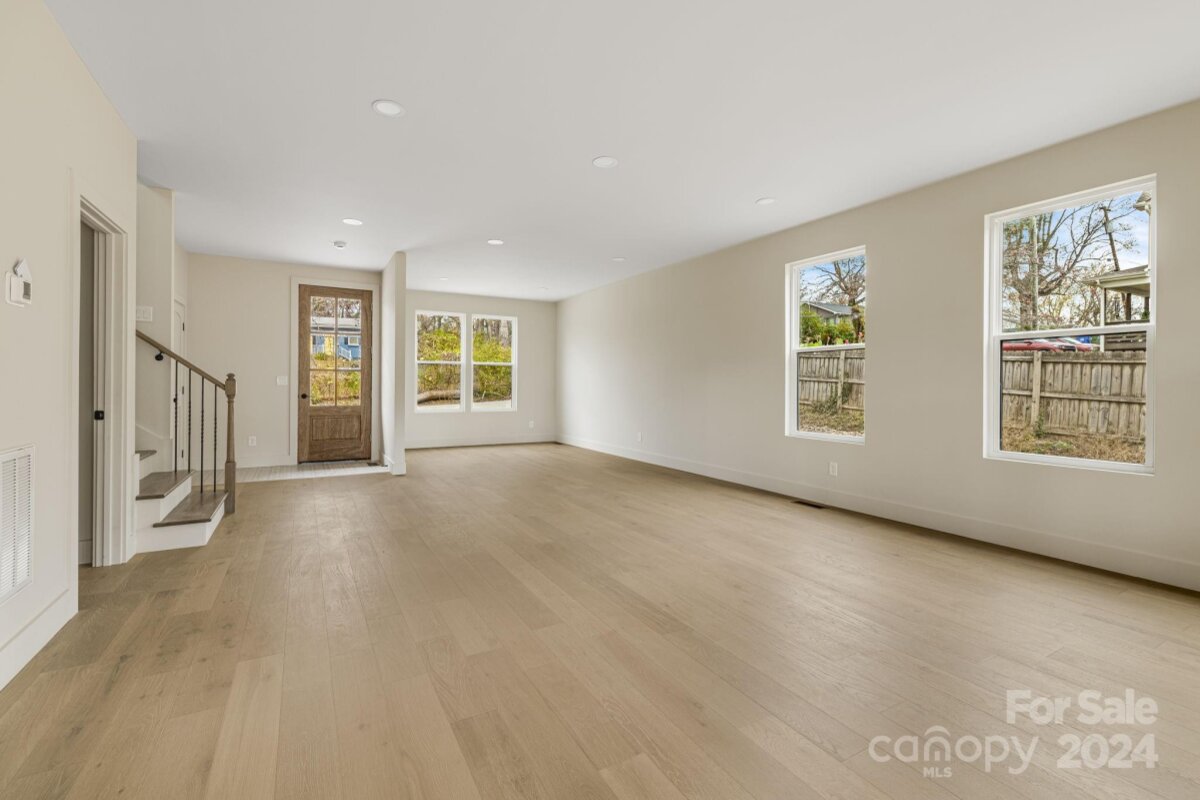| 3 BR | 2.1 BTH | 1984 SQFT | 0.1 ACRES |
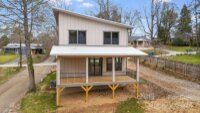
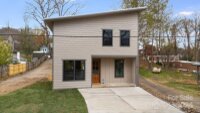
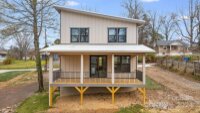
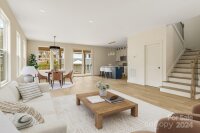
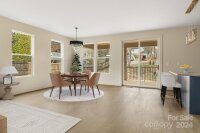
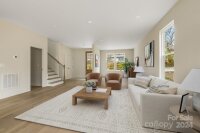
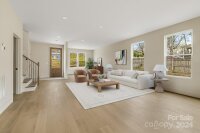
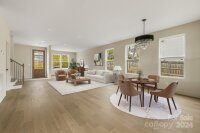
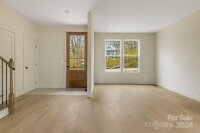
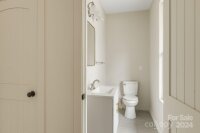
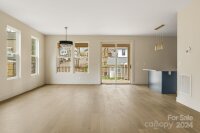
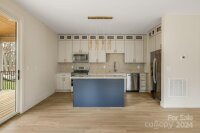
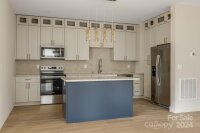
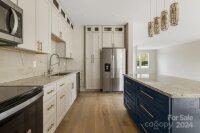
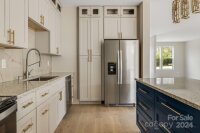
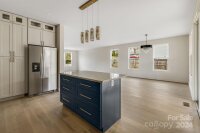
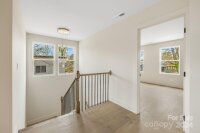
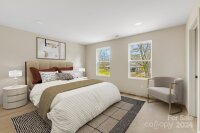
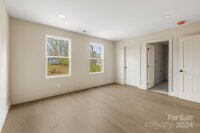
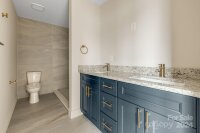

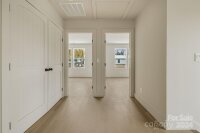
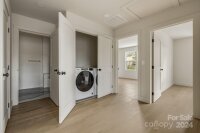
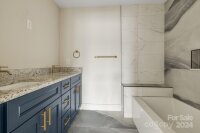
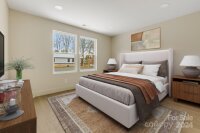
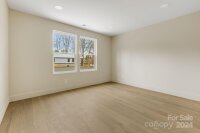
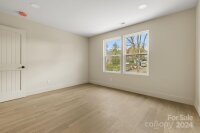
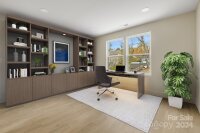
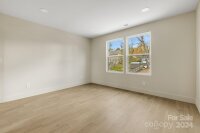
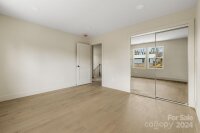
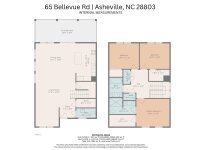
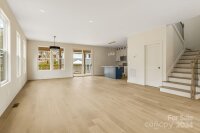
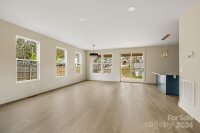
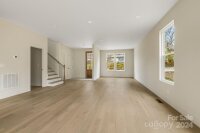

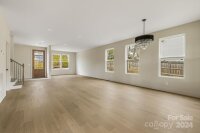
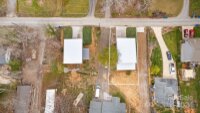
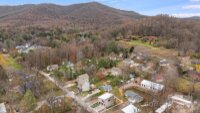
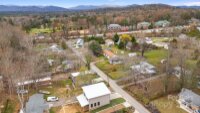
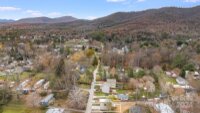
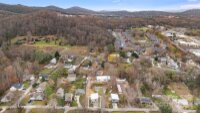
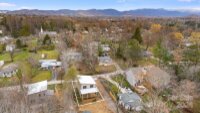
Description
Conveniently located between Biltmore Village, Biltmore Park, & the Blue Ridge Parkway, this contemporary home blends modern design w/ easy access to Asheville’s top attractions. The lower level features an open-concept layout perfect for entertaining, w/ a spacious living area, dining area, & sleek kitchen illuminated by floor-to-ceiling windows. A covered deck off the kitchen offers the ideal space for outdoor dining & relaxation year-round. Upstairs, the primary suite includes an ensuite bath w/ a walk-in shower, dual vanities, & a walk-in closet. Two additional bedrooms share a full bathroom w/ a separate toilet closet, while the laundry closet includes a washer/dryer & storage space. Stylish finishes like durable no-scratch engineered wood flooring, recessed lighting, & minimalist cabinetry w/ display uppers enhance the design. Energy-efficient & filled w/ natural light, this home is minutes from shopping, dining, & outdoor adventures, combining style & convenience.
Request More Info:
| Details | |
|---|---|
| MLS#: | 4203050 |
| Price: | $675,500 |
| Square Footage: | 1,984 |
| Bedrooms: | 3 |
| Bathrooms: | 2 Full, 1 Half |
| Acreage: | 0.1 |
| Year Built: | 2024 |
| Waterfront/water view: | No |
| Parking: | Driveway |
| HVAC: | ENERGY STAR Qualified Equipment |
| Exterior Features: | Other - See Remarks |
| Schools | |
| Elementary School: | Unspecified |
| Middle School: | Unspecified |
| High School: | Unspecified |




















