| 1 BR | 1.1 BTH | 1630 SQFT |
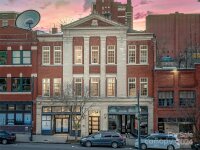
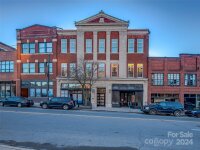
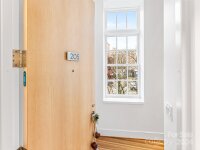
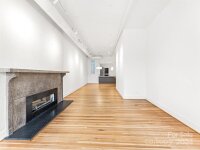

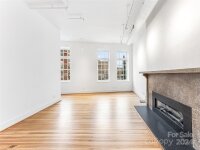

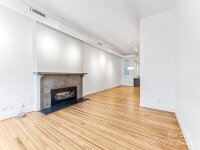
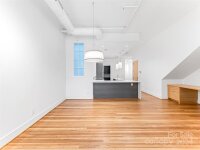
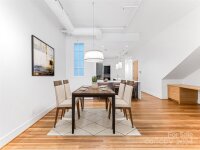
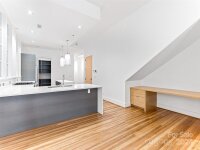
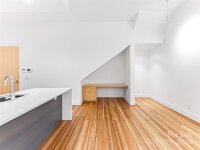
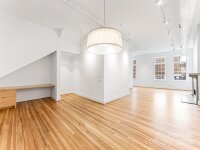
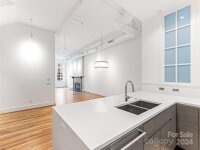
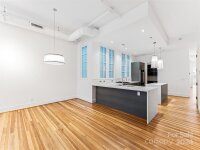
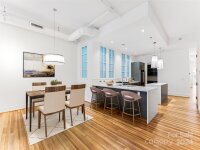
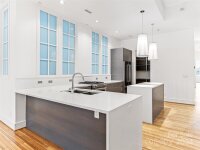
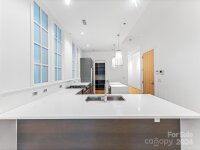
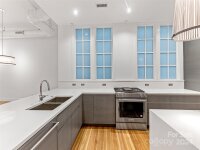
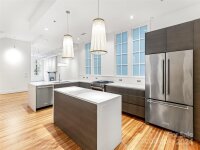
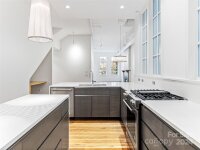
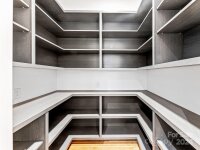
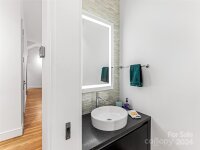
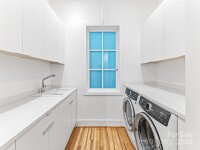
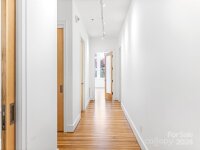
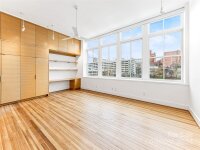
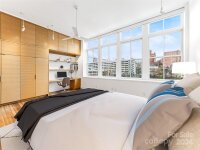
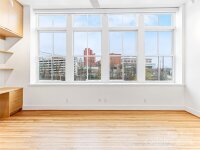
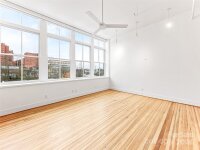
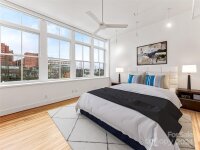
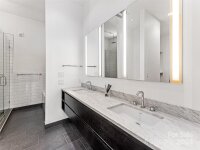
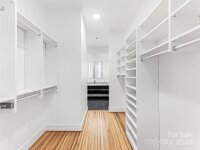
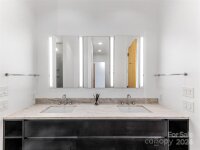
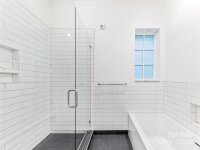
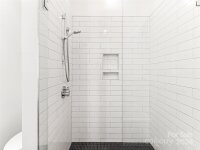

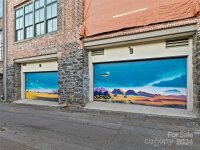
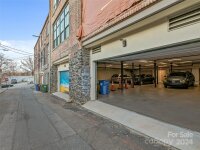
Description
Imagine living in the finest, historical condominium building in Downtown Asheville designed by Richard Sharp Smith, Architect of the Biltmore Estate. This luxury 1 bedroom, 1.5 bath home is completely refurbished with the finest combination of old-world and contemporary design and livability. Original heart pine floors, a terrazzo floored original fireplace, and the open floor plan with soaring windows and ceilings make for living large with plenty of natural light. Custom Cabinetry throughout, quartz countertops, a chef's kitchen with top-of-the-line appliances, breakfast bar and island, walk-in pantry, utility, and laundry room, and ample storage. There is two-car tandem parking in the climate-controlled garage with an additional storage room. All mechanical, electrical, roof, and interior walls are new in 2019. Outside your front door...walk to enjoy all that Asheville has to offer in award winning dining, shopping, music, Trader Joes, Whole Foods and Harris Teeter. Welcome Home!
Request More Info:
| Details | |
|---|---|
| MLS#: | 4135289 |
| Price: | $1,275,000 |
| Square Footage: | 1,630 |
| Bedrooms: | 1 |
| Bathrooms: | 1 Full, 1 Half |
| Year Built: | 1915 |
| Waterfront/water view: | No |
| Parking: | Attached Garage,Parking Garage,Tandem |
| HVAC: | Forced Air,Natural Gas |
| Exterior Features: | Elevator |
| Schools | |
| Elementary School: | Claxton |
| Middle School: | Asheville |
| High School: | Asheville |





































