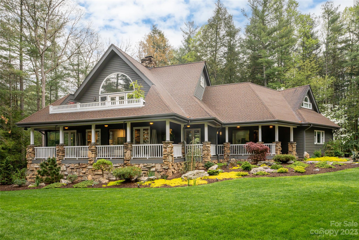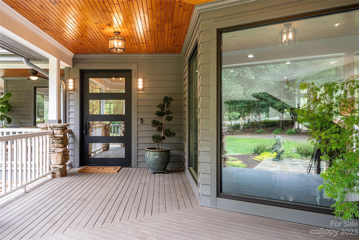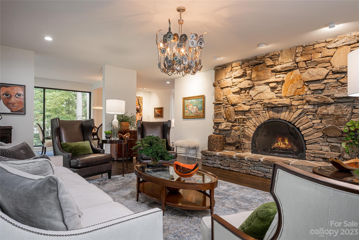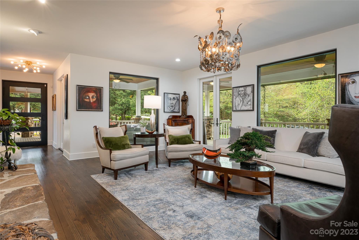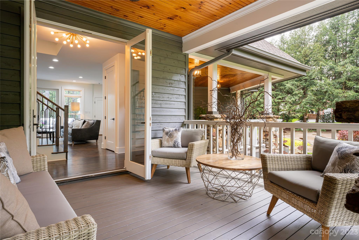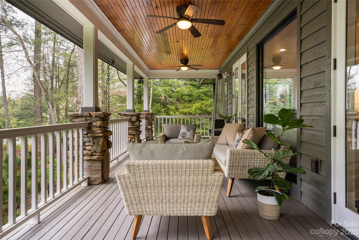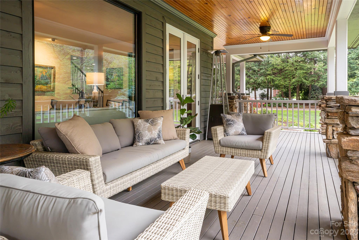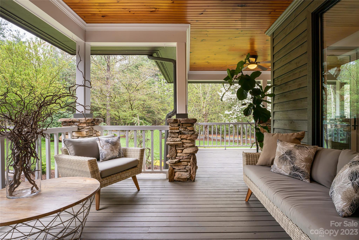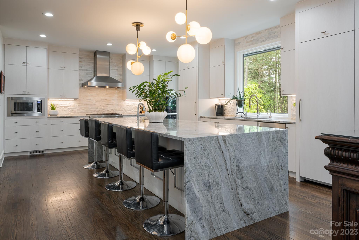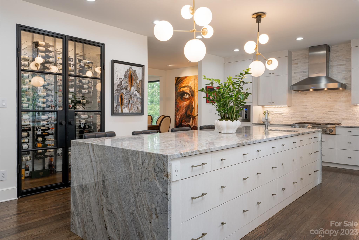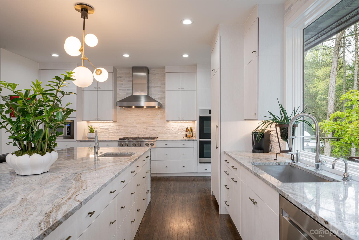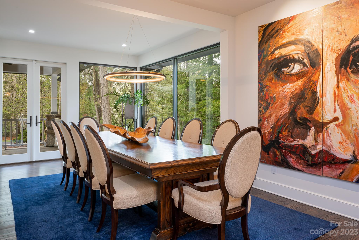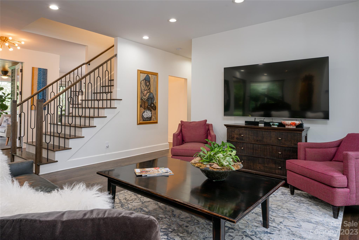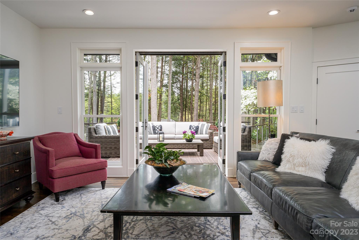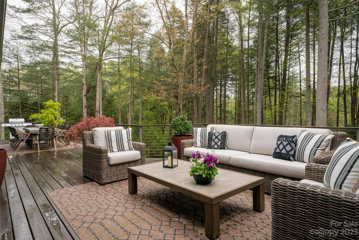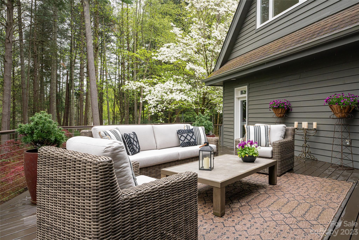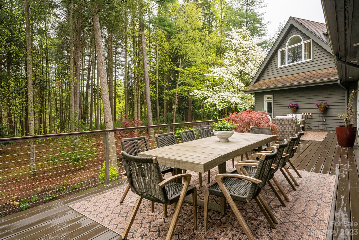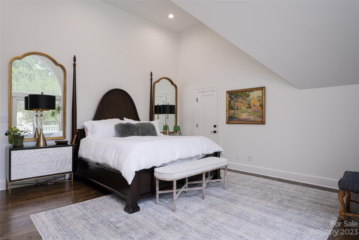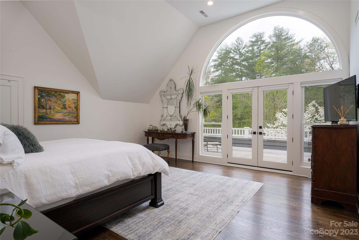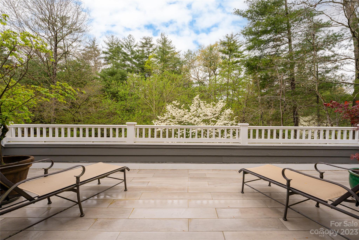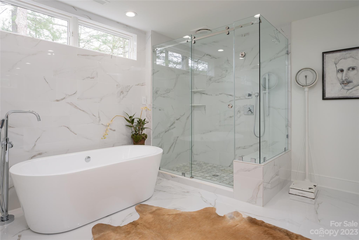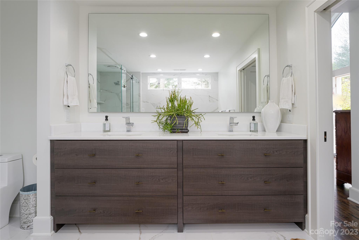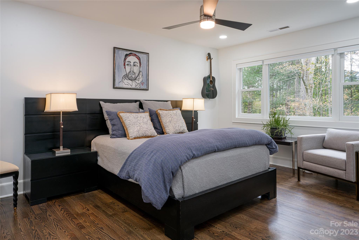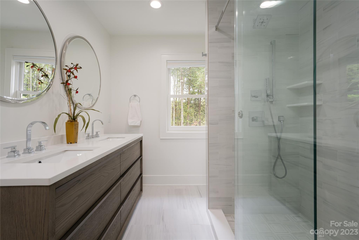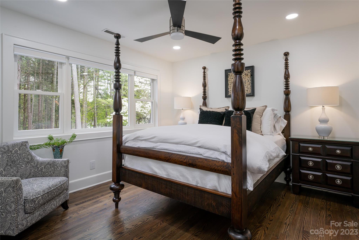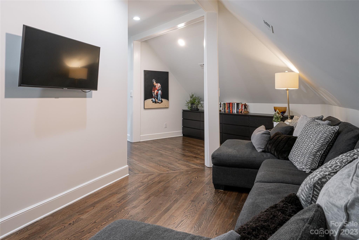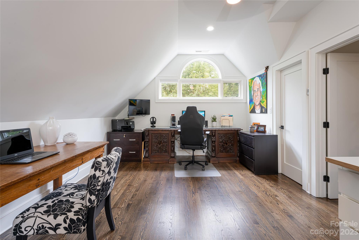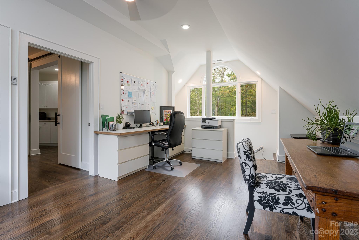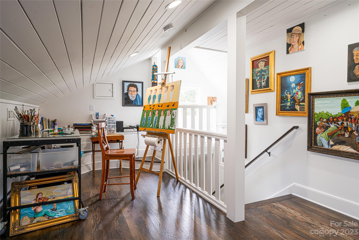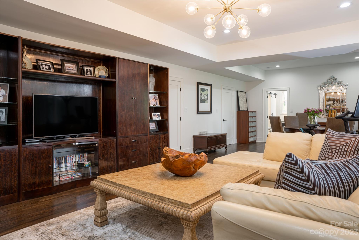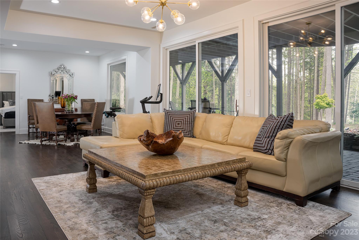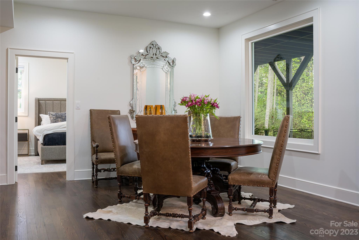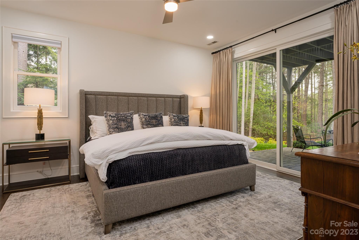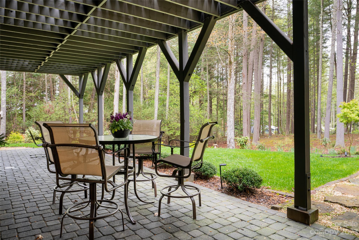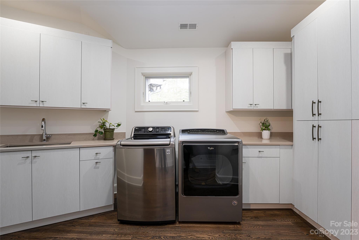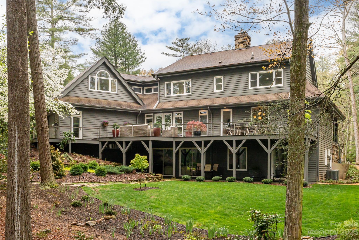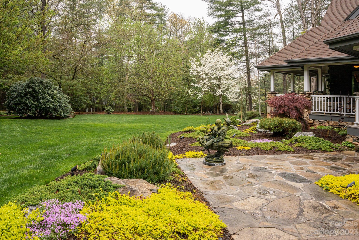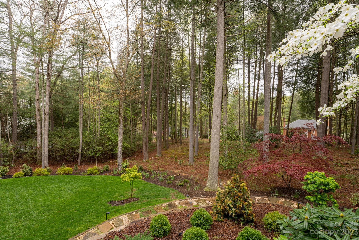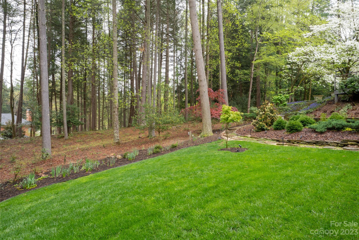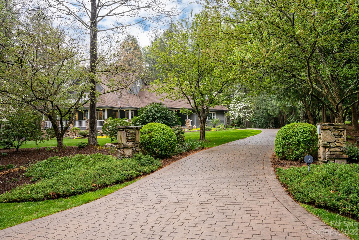| 4 BR | 4.1 BTH | 5417 SQFT | 1.19 ACRES |











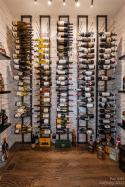






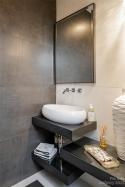





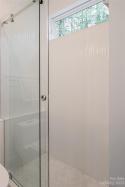



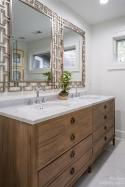
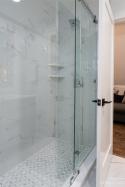








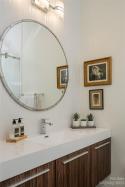




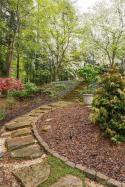




Description
Reinvented with unparalleled attention to detail and the finest materials, all 5,000+ square feet of living space has undergone a complete transformation, the result of which is a traditional home outfitted in contemporary finishes. Light floods the foyer and gives way elegantly proportioned formal spaces that live up to the substantial square footage, allowing entertaining on the grandest of scales. The main level offers formal living, dining, a den and at the heart– the chef's kitchen boasting sleek cabinetry and top-of-the-line appliances. The upper hosts the primary suite with a private balcony overlooking the stunning landscape and a spa-like bath, three bedrooms and two bathrooms. The third level is perfect getaway for an art studio, home office or guest suite. The basement level features a family room and an en-suite bedroom that walks out to the private backyard.Over 1,500 square feet of porches to enjoy the tranquil setting. A must see fully renovated home in Biltmore Forest!
Request More Info:
| Details | |
|---|---|
| MLS#: | 4021561 |
| Price: | $3,075,000 |
| Square Footage: | 5,417 |
| Bedrooms: | 4 |
| Bathrooms: | 4 Full, 1 Half |
| Acreage: | 1.19 |
| Year Built: | 1992 |
| Waterfront/water view: | No |
| Parking: | Driveway,Attached Garage |
| HVAC: | Heat Pump,Zoned |
| Schools | |
| Elementary School: | Estes/Koontz |
| Middle School: | Valley Springs |
| High School: | T.C. Roberson |
